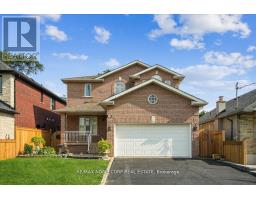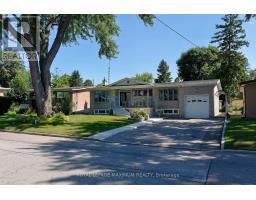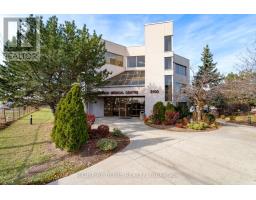403 - 10 DE BOERS DRIVE, Toronto W05, Ontario, CA
Address: 403 - 10 DE BOERS DRIVE, Toronto W05, Ontario
2 Beds1 Baths0 sqftStatus: Buy Views : 471
Price
$499,900
Summary Report Property
- MKT IDW9007150
- Building TypeApartment
- Property TypeSingle Family
- StatusBuy
- Added18 weeks ago
- Bedrooms2
- Bathrooms1
- Area0 sq. ft.
- DirectionNo Data
- Added On18 Jul 2024
Property Overview
Welcome Home! Beautiful Stunning Unit. 1 Bedroom+Media, 1 Bathroom. Laminate Flooring Through Out. 9' Smooth Ceilings. Lots Of Natural Lights. Beautiful Clear View. Modern Kitchen With Quartz Counter Tops & Backsplash! S/S Appliances! Fantastic Amenities In The Building! 24 Hour Concierge, Gym, Bbq, Party Room, Outdoor Terrace, Visitor Parking. 5 Mins Walk To Sheppard West Subway Station! Minutes To York University, Costco, Walmart, Yorkdale Mall, Hwy 401. **** EXTRAS **** Avro Condominium. Subway Station (Downsview) and Bus Stops.Amenities: Use Of Rooftop, Sun Lounge, Cabanas, Terrace Lounge, Indoor Lounge & Ground Floor Party Rm, Outdoor Kitchen, Bbq/Dining, Fitness Centre, Dog Wash/Run. (id:51532)
Tags
| Property Summary |
|---|
Property Type
Single Family
Building Type
Apartment
Community Name
York University Heights
Title
Condominium/Strata
Parking Type
Underground
| Building |
|---|
Bedrooms
Above Grade
1
Below Grade
1
Bathrooms
Total
2
Interior Features
Appliances Included
Dishwasher, Dryer, Refrigerator, Stove, Washer, Window Coverings
Flooring
Laminate
Building Features
Features
Carpet Free
Building Amenities
Security/Concierge, Exercise Centre, Party Room, Visitor Parking, Storage - Locker
Heating & Cooling
Cooling
Central air conditioning
Heating Type
Forced air
Exterior Features
Exterior Finish
Concrete
Neighbourhood Features
Community Features
Pet Restrictions
Maintenance or Condo Information
Maintenance Fees
$527.93 Monthly
Maintenance Fees Include
Common Area Maintenance, Parking
Maintenance Management Company
Conkrite Capital Corporation (647) 255-8844
Parking
Parking Type
Underground
| Level | Rooms | Dimensions |
|---|---|---|
| Main level | Living room | 6.18 m x 3.14 m |
| Dining room | 6.18 m x 3.14 m | |
| Kitchen | 6.18 m x 3.14 m | |
| Primary Bedroom | 3.3 m x 2.75 m |
| Features | |||||
|---|---|---|---|---|---|
| Carpet Free | Underground | Dishwasher | |||
| Dryer | Refrigerator | Stove | |||
| Washer | Window Coverings | Central air conditioning | |||
| Security/Concierge | Exercise Centre | Party Room | |||
| Visitor Parking | Storage - Locker | ||||



































