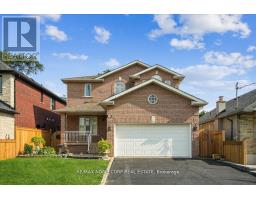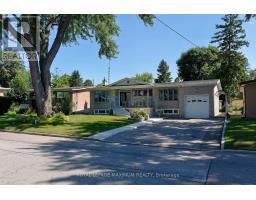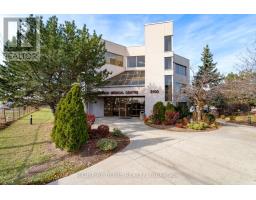94 - 14 LONDON GREEN COURT, Toronto W05, Ontario, CA
Address: 94 - 14 LONDON GREEN COURT, Toronto W05, Ontario
Summary Report Property
- MKT IDW8444744
- Building TypeRow / Townhouse
- Property TypeSingle Family
- StatusBuy
- Added14 weeks ago
- Bedrooms4
- Bathrooms2
- Area0 sq. ft.
- DirectionNo Data
- Added On10 Jul 2024
Property Overview
Motivated to SELL!!! Unique sweeping views at the Corner, feeling like a Semi, own this spacious 1179 sqft, 3+1Beds, 2Baths townhouse. Walk-out to your dream balcony overlooking lush greens, host barbeque parties, and bring the outside in as you open your floor to ceiling glass doors! Grab your fave design books to plan your dream upgrades and live here indefinitely. Why settle for cosmetic changes in comparative units when you can use your own creative style to choose the latest in decor fashion. Come to see the house and feel the excitement. Absolutely accessible to TTC, and easy access to highway 401 & 400. Steps to elementary and high schools. Close to universities. Numerous groceries, malls and restaurants surround the townhouse complex. **** EXTRAS **** 1 Underground parking included. (id:51532)
Tags
| Property Summary |
|---|
| Building |
|---|
| Level | Rooms | Dimensions |
|---|---|---|
| Second level | Primary Bedroom | 16.5 m x 11 m |
| Bedroom 2 | 11 m x 10 m | |
| Bedroom 3 | 11 m x 9 m | |
| Basement | Bedroom | 11 m x 10 m |
| Ground level | Living room | 19.05 m x 11.3 m |
| Dining room | 11 m x 8 m | |
| Kitchen | 10 m x 8 m |
| Features | |||||
|---|---|---|---|---|---|
| Cul-de-sac | Paved yard | In suite Laundry | |||
| Underground | Water Heater | Dryer | |||
| Microwave | Oven | Refrigerator | |||
| Stove | Washer | ||||


































