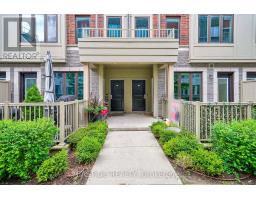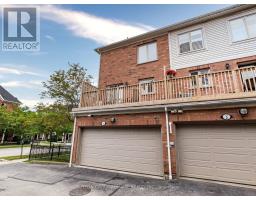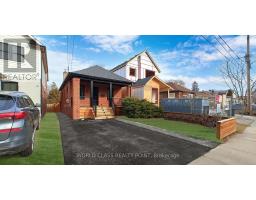60 - 636 EVANS AVENUE, Toronto W06, Ontario, CA
Address: 60 - 636 EVANS AVENUE, Toronto W06, Ontario
Summary Report Property
- MKT IDW9030449
- Building TypeRow / Townhouse
- Property TypeSingle Family
- StatusBuy
- Added19 weeks ago
- Bedrooms4
- Bathrooms3
- Area0 sq. ft.
- DirectionNo Data
- Added On10 Jul 2024
Property Overview
Rarely Found Spacious Contemporary 3 Storey Townhome (End Unit Just like a Semidetached) With Furnished Basement & 2 Car Garage Parking at the Door! 9 Ft Ceiling and Hardwood Floor on Main Floor. Open concept, Modern Kitchen With Granite Counter, Undermount Sink, S.S Appliances, Breakfast Area W/Out To Private Patio Surrounded by Beautiful Cedar Trees * Custom Solid Stained Oak Staircases. Fully-finished Basement Entertainment Rm or Office with Direct Entrance for 2 car Parking Garage at Your Door! Superb Location! Easy Access to Gardiner Expressway/Qew/427* Minutes to Downtown & Pearson Airport* Walk To Sherway Gardens Mall, Public Transit, GO Station, Parks and Lake! **** EXTRAS **** Beautiful Backyard With Cedar Trees*Modern Property with 2 car Parking/Garage+ Superb Location: Minutes to Lake, Downtown & Pearson Airport Hwy 427,Qew, Grdnr Express, Sherway Gardens, Supermkt, Public Transit, Schools, Parks Lake! (id:51532)
Tags
| Property Summary |
|---|
| Building |
|---|
| Level | Rooms | Dimensions |
|---|---|---|
| Second level | Bedroom 2 | 2.82 m x 4.04 m |
| Bedroom 3 | 2.84 m x 4.04 m | |
| Third level | Primary Bedroom | 5.79 m x 3.35 m |
| Ground level | Kitchen | 2.44 m x 3.18 m |
| Living room | 3.34 m x 7.04 m | |
| Dining room | 3.83 m x 7.04 m |
| Features | |||||
|---|---|---|---|---|---|
| Balcony | Underground | Central Vacuum | |||
| Blinds | Dryer | Washer | |||
| Window Coverings | Separate entrance | Central air conditioning | |||
| Car Wash | Visitor Parking | ||||

















































