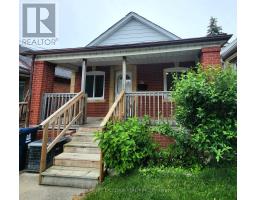901 - 33 SHORE BREEZE DRIVE, Toronto W06, Ontario, CA
Address: 901 - 33 SHORE BREEZE DRIVE, Toronto W06, Ontario
Summary Report Property
- MKT IDW9037158
- Building TypeApartment
- Property TypeSingle Family
- StatusRent
- Added18 weeks ago
- Bedrooms2
- Bathrooms1
- AreaNo Data sq. ft.
- DirectionNo Data
- Added On13 Jul 2024
Property Overview
Welcome to the Jade Waterfront Condo located in the beautiful modern Mimico water front neighbourhood. This bright one bedroom + den has upgraded finished with 9 FT ceilings with a lakeview. This unit comes with PARKING and a LOCKER. This building is located at a highly desirable due to its proximity to nature and serene lakeside views. Steps to Humber Bay which provides easy access to the Humber Park E Trail, leading to a network of parks and recreational facilities. The area has seen a significant improvement in its dining scene with various restaurants and bars, Grocery store sare walking distance. For transportation, the location is pedestrian-friendly, with many daily errands . It is also great for bikers, with trails leading into downtown Toronto.Public transit options are readily available, Go Train station and for car owners, the Gardiner Expressway is easily accessible.**HIGH SPEED INTERNET IS INCLUDED. Short Term Renting is an option. **** EXTRAS **** Buyer/Agent To Verify All Measurements/Taxes. Include Form 801 & Sch B To All Offers. Requirement: Only Aaa+++ Tenants, Working Full Time With High Credit Score. Please Call Agent Shay: 647-809-8661Before Sending In An Offer.24 Hours Irrev (id:51532)
Tags
| Property Summary |
|---|
| Building |
|---|
| Level | Rooms | Dimensions |
|---|---|---|
| Main level | Kitchen | 2.38 m x 5.02 m |
| Living room | 2.38 m x 5.02 m | |
| Dining room | 2.38 m x 5.02 m | |
| Primary Bedroom | 3.33 m x 3.22 m | |
| Media | Measurements not available |
| Features | |||||
|---|---|---|---|---|---|
| Balcony | Underground | Apartment in basement | |||
| Central air conditioning | |||||









































