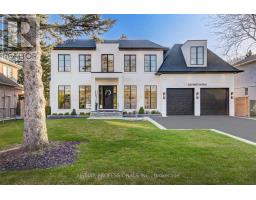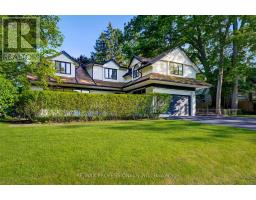55 PHEASANT LANE, Toronto W08, Ontario, CA
Address: 55 PHEASANT LANE, Toronto W08, Ontario
Summary Report Property
- MKT IDW9041820
- Building TypeHouse
- Property TypeSingle Family
- StatusBuy
- Added18 weeks ago
- Bedrooms5
- Bathrooms6
- Area0 sq. ft.
- DirectionNo Data
- Added On17 Jul 2024
Property Overview
Thorncrest Village-Secluded Court Location. *Attention Builders & Renovators* Elegant 2 Storey 5-Bedroom Residence. Living & Dining room with Walkouts to Terraces. Kitchen/Family Room Overlook Pooled Garden, Main Level Office, Mud Room & Powder Room. Lavish Primary Suite, 3 Additional Bedrooms & Laundry Room On The Upper Level. The Lower Level Has Hi-Quality Finishes & Fabulous Entertaining Spaces Flowing Seamlessly-Party Kit, Theatre, Gym, Luxe Spa With Sauna. Perennial Gardens Create A Resort Like Setting With Inground Pool & Total Privacy. Membership Is Available In Thorncrest Clubhouse With Swimming Pool, Tennis Courts, Playground & Activities. Close to Major Hwys, Airport & Private Golf Courses. **Ideal Multi-Generational Home** (id:51532)
Tags
| Property Summary |
|---|
| Building |
|---|
| Level | Rooms | Dimensions |
|---|---|---|
| Second level | Primary Bedroom | 12.33 m x 4.8 m |
| Bedroom | 4.21 m x 3.86 m | |
| Bedroom | 4.87 m x 4.27 m | |
| Bedroom | 4.87 m x 4.47 m | |
| Lower level | Family room | 10.09 m x 4.14 m |
| Media | 5.19 m x 4.02 m | |
| Recreational, Games room | 9.41 m x 4.38 m | |
| Ground level | Living room | 7.61 m x 4.48 m |
| Dining room | 4.83 m x 4.64 m | |
| Kitchen | 4.88 m x 4.38 m | |
| Family room | 5.15 m x 4.73 m | |
| Office | 4.48 m x 2.9 m |
| Features | |||||
|---|---|---|---|---|---|
| Cul-de-sac | Wooded area | Attached Garage | |||
| Range | Refrigerator | Stove | |||
| Walk out | Central air conditioning | ||||






























































