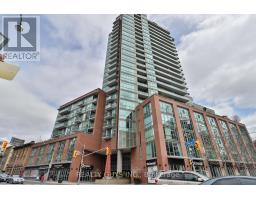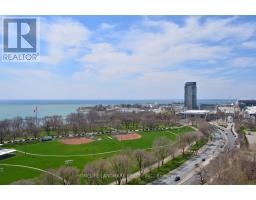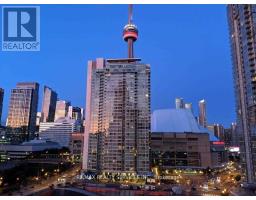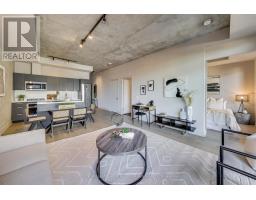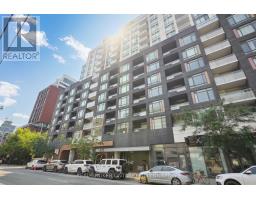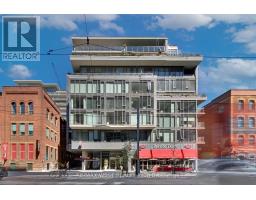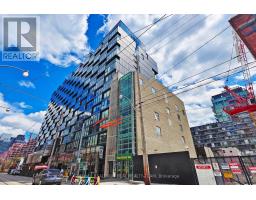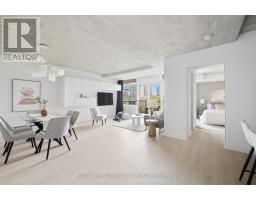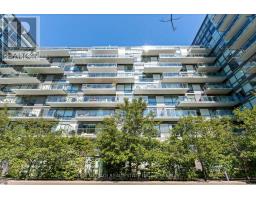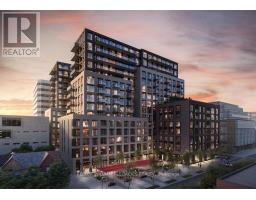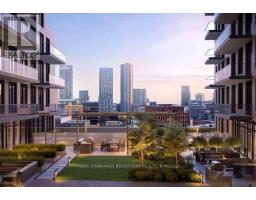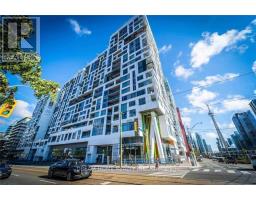1910 - 100 HARBOUR STREET, Toronto (Waterfront Communities), Ontario, CA
Address: 1910 - 100 HARBOUR STREET, Toronto (Waterfront Communities), Ontario
2 Beds2 Baths700 sqftStatus: Buy Views : 190
Price
$819,000
Summary Report Property
- MKT IDC12531532
- Building TypeApartment
- Property TypeSingle Family
- StatusBuy
- Added3 days ago
- Bedrooms2
- Bathrooms2
- Area700 sq. ft.
- DirectionNo Data
- Added On11 Nov 2025
Property Overview
Welcome To Your Urban Oasis In The Heart Of Downtown! Luxury 2 Bedroom 2 Bath 795 sqft Corner Unit In The Prestigious Harbour Plaza Residences! Laminate Flooring Throughout, 9'' Ceiling, Wrap Around Balcony With Great South West View, Modern Design Kitchen, Direct Access To Underground P.A.T.H. ,Close To Subway, Lake Shore, Restaurants, Shopping Malls, Entertainment District And St. Lawrence Market, Indoor Direct Access To Union Station. Short Walk To Toronto's Waterfront, Running & Bike Trail. Balcony About 150 sqft, Enjoy Beautiful South Lake Beach View! Appliances Include B/I Fridge, Dishwasher, B/I Cooktop, Microwave, Hood Fan, Washer, and Dryer. Includes 1 Parking. (id:51532)
Tags
| Property Summary |
|---|
Property Type
Single Family
Building Type
Apartment
Square Footage
700 - 799 sqft
Community Name
Waterfront Communities C1
Title
Condominium/Strata
Parking Type
Underground,Garage
| Building |
|---|
Bedrooms
Above Grade
2
Bathrooms
Total
2
Interior Features
Appliances Included
Oven - Built-In
Flooring
Laminate
Basement Type
None
Building Features
Features
Balcony, In suite Laundry
Square Footage
700 - 799 sqft
Building Amenities
Security/Concierge, Exercise Centre, Party Room, Sauna
Heating & Cooling
Cooling
Central air conditioning
Heating Type
Forced air
Exterior Features
Exterior Finish
Concrete
Pool Type
Indoor pool
Neighbourhood Features
Community Features
Pets Allowed With Restrictions
Amenities Nearby
Beach, Public Transit
Maintenance or Condo Information
Maintenance Fees
$1011.67 Monthly
Maintenance Fees Include
Common Area Maintenance, Heat, Insurance, Parking, Water
Maintenance Management Company
Menres Property Management 416-366-2842
Parking
Parking Type
Underground,Garage
Total Parking Spaces
1
| Level | Rooms | Dimensions |
|---|---|---|
| Ground level | Foyer | 2.75 m x 1.8 m |
| Living room | 8.54 m x 3.35 m | |
| Kitchen | 8.54 m x 3.35 m | |
| Primary Bedroom | 4.57 m x 2.74 m | |
| Bedroom 2 | 2.75 m x 2.75 m |
| Features | |||||
|---|---|---|---|---|---|
| Balcony | In suite Laundry | Underground | |||
| Garage | Oven - Built-In | Central air conditioning | |||
| Security/Concierge | Exercise Centre | Party Room | |||
| Sauna | |||||
















































