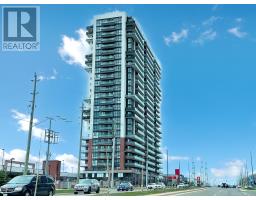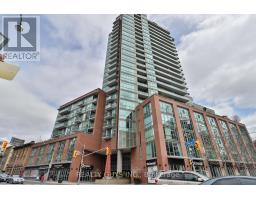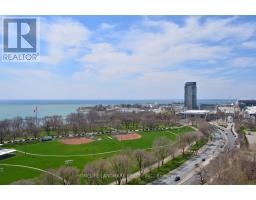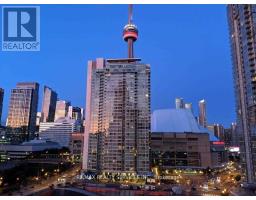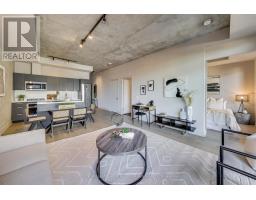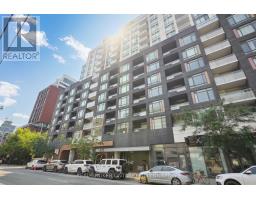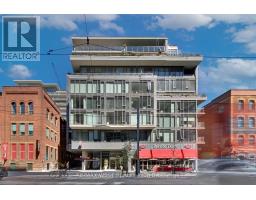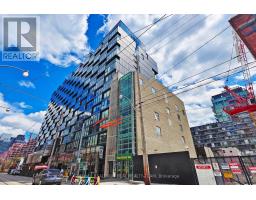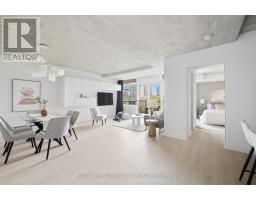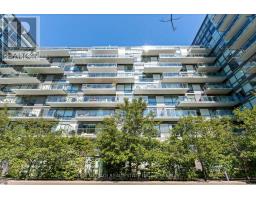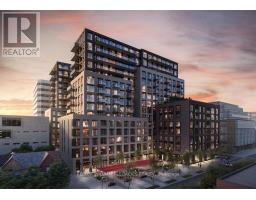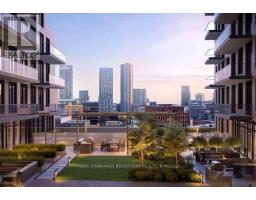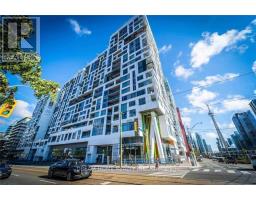525 - 36 BLUE JAYS WAY, Toronto (Waterfront Communities), Ontario, CA
Address: 525 - 36 BLUE JAYS WAY, Toronto (Waterfront Communities), Ontario
1 Beds1 Baths500 sqftStatus: Buy Views : 556
Price
$499,900
Summary Report Property
- MKT IDC12455606
- Building TypeApartment
- Property TypeSingle Family
- StatusBuy
- Added5 weeks ago
- Bedrooms1
- Bathrooms1
- Area500 sq. ft.
- DirectionNo Data
- Added On10 Oct 2025
Property Overview
Welcome to unit 525 in the prestigious Soho Metropolitan Residence| This well laid out 1 bedroom condo features 500 sq ft of sun-filled space with an open concept and good-sized bedroom| This building features Hotel-like amenities including indoor pool, gym with steam room, and rooftop terrace with plenty of space for entertaining guests| Close to all amenities including the Fashion District, Financial District, Entertainment District, King St W, and Waterfront within a walking distance| A commuters dream having easy access to the highways, various TTC routes, VIA and GO trains at Union, and a great walk score| (id:51532)
Tags
| Property Summary |
|---|
Property Type
Single Family
Building Type
Apartment
Square Footage
500 - 599 sqft
Community Name
Waterfront Communities C1
Title
Condominium/Strata
Parking Type
Underground,Garage
| Building |
|---|
Bedrooms
Above Grade
1
Bathrooms
Total
1
Interior Features
Appliances Included
Dishwasher, Dryer, Microwave, Hood Fan, Stove, Washer, Refrigerator
Flooring
Laminate, Ceramic
Building Features
Features
Carpet Free
Square Footage
500 - 599 sqft
Building Amenities
Exercise Centre, Security/Concierge, Sauna
Heating & Cooling
Cooling
Central air conditioning
Heating Type
Forced air
Exterior Features
Exterior Finish
Concrete
Pool Type
Indoor pool
Neighbourhood Features
Community Features
Pet Restrictions
Amenities Nearby
Hospital, Park, Public Transit
Maintenance or Condo Information
Maintenance Fees
$536 Monthly
Maintenance Fees Include
Heat, Water, Common Area Maintenance, Insurance
Maintenance Management Company
Performance Property Management
Parking
Parking Type
Underground,Garage
| Land |
|---|
Other Property Information
Zoning Description
Residnetial
| Level | Rooms | Dimensions |
|---|---|---|
| Main level | Foyer | 3.048 m x 0.92 m |
| Kitchen | 3.98 m x 3.66 m | |
| Living room | 3.98 m x 3.66 m | |
| Dining room | 3.98 m x 3.66 m | |
| Primary Bedroom | 3.048 m x 2.97 m |
| Features | |||||
|---|---|---|---|---|---|
| Carpet Free | Underground | Garage | |||
| Dishwasher | Dryer | Microwave | |||
| Hood Fan | Stove | Washer | |||
| Refrigerator | Central air conditioning | Exercise Centre | |||
| Security/Concierge | Sauna | ||||








































