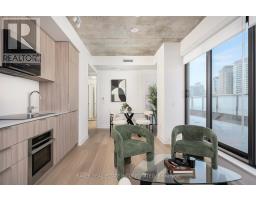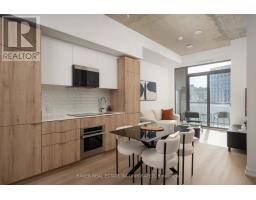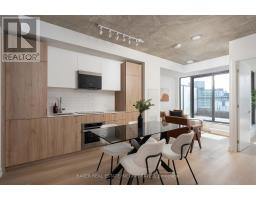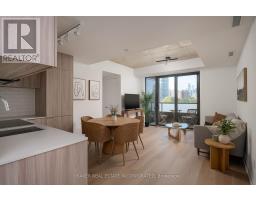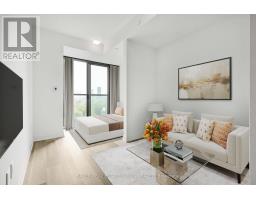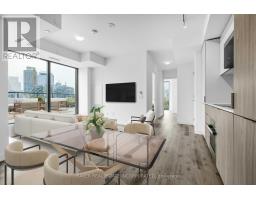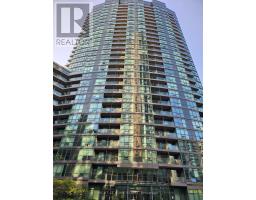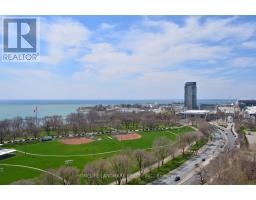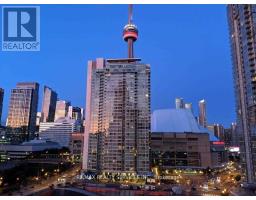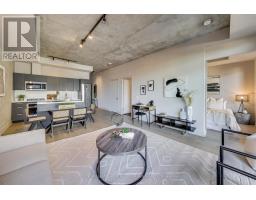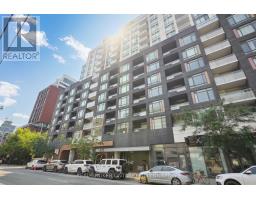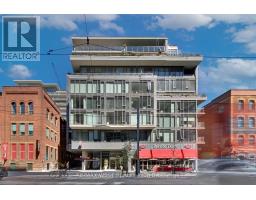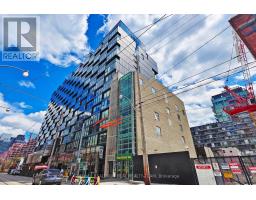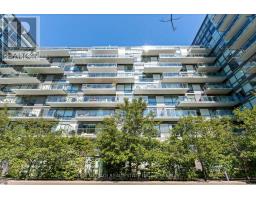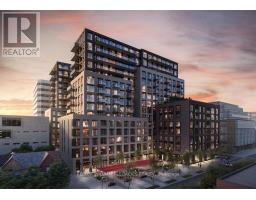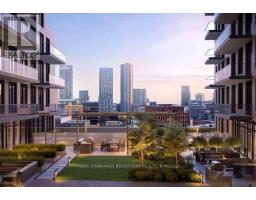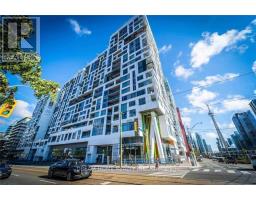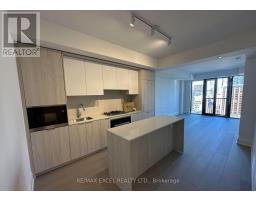611 - 425 FRONT STREET E, Toronto (Waterfront Communities), Ontario, CA
Address: 611 - 425 FRONT STREET E, Toronto (Waterfront Communities), Ontario
2 Beds2 Baths500 sqftStatus: Buy Views : 620
Price
$628,000
Summary Report Property
- MKT IDC12245762
- Building TypeApartment
- Property TypeSingle Family
- StatusBuy
- Added1 weeks ago
- Bedrooms2
- Bathrooms2
- Area500 sq. ft.
- DirectionNo Data
- Added On23 Oct 2025
Property Overview
Canary House is located in the heart of Toronto's Downtown East, Canary District. The building is designed with natural elements, sophisticated finishes and hotel inspired amenities. This brand new 1 Bed + Den 2 Bath Unit is 556 SF of open concept living with 9'6" ceilings and a east facing Juliette balcony. Located just minutes from the historic Distillery District, the 18-acre Corktown Common Park with 1,800 km of connected trails, the Cooper Koo Family YMCA, Lake Ontario, and Cherry Beach. TTC is at your doorstep allowing quick access to the city core and major highway access via the DVP & Gardiner Expressway will take you any where else you might need to go. (id:51532)
Tags
| Property Summary |
|---|
Property Type
Single Family
Building Type
Apartment
Square Footage
500 - 599 sqft
Community Name
Waterfront Communities C8
Title
Condominium/Strata
Parking Type
Underground,Garage
| Building |
|---|
Bedrooms
Above Grade
1
Below Grade
1
Bathrooms
Total
2
Interior Features
Flooring
Laminate
Basement Type
None
Building Features
Features
Balcony, Carpet Free, In suite Laundry
Square Footage
500 - 599 sqft
Fire Protection
Smoke Detectors
Building Amenities
Security/Concierge, Recreation Centre, Exercise Centre, Party Room
Heating & Cooling
Cooling
Central air conditioning
Heating Type
Heat Pump, Not known
Exterior Features
Exterior Finish
Concrete, Steel
Neighbourhood Features
Community Features
Pets Allowed With Restrictions
Amenities Nearby
Park, Public Transit, Schools
Maintenance or Condo Information
Maintenance Fees
$436.57 Monthly
Maintenance Fees Include
Common Area Maintenance, Insurance
Maintenance Management Company
First Service Residential
Parking
Parking Type
Underground,Garage
| Level | Rooms | Dimensions |
|---|---|---|
| Flat | Living room | 7.04 m x 2.62 m |
| Dining room | 7.04 m x 2.69 m | |
| Kitchen | 7.04 m x 2.69 m | |
| Primary Bedroom | 2.99 m x 3.1 m | |
| Den | 3.28 m x 1.7 m |
| Features | |||||
|---|---|---|---|---|---|
| Balcony | Carpet Free | In suite Laundry | |||
| Underground | Garage | Central air conditioning | |||
| Security/Concierge | Recreation Centre | Exercise Centre | |||
| Party Room | |||||












