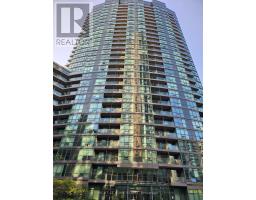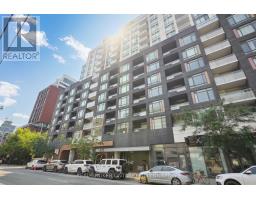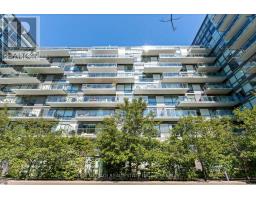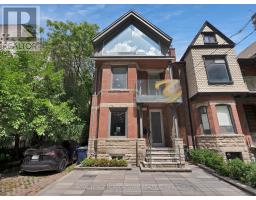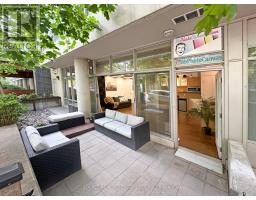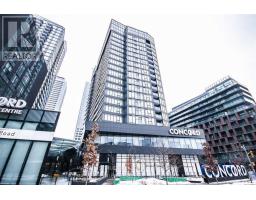807 - 38 NIAGARA STREET, Toronto (Waterfront Communities), Ontario, CA
Address: 807 - 38 NIAGARA STREET, Toronto (Waterfront Communities), Ontario
Summary Report Property
- MKT IDC12387765
- Building TypeApartment
- Property TypeSingle Family
- StatusBuy
- Added3 days ago
- Bedrooms2
- Bathrooms1
- Area600 sq. ft.
- DirectionNo Data
- Added On10 Sep 2025
Property Overview
Stop scrolling - this condo packs a serious punch. A boutique loft building where most owners actually live (read: quiet, private, neighbours you recognize), you'll feel right at home in this oversized 686 sq ft suite. White oak engineered hardwood throughout, completely overhauled kitchen and stunning renovated bathroom make this unit unlike the others. The den boasts custom built-in desk and storage that will have you even more excited to be working from home, even if your office is now just a short walk away. The spacious bedroom easily fits the king-sized bed you deserve AND a full wall of closets. Outside, your balcony (with gas line!) overlooks the treetops and lake to the southwest, with sun pouring in all afternoon. If you need even more outdoor space, just step out the back door into Victoria Memorial Square Park or stroll a few extra blocks to Stanley Park or Fort York. This location is truly unbeatable: FarmBoy on the next block, The Well and Stackt Market just steps away, plus shops and conveniences right in the building (Booster Juice anyone?!). Walking distance to King West, Queen West, Trinity Bellwoods, Ossington, and Kensington Market all without being trapped in the thick of downtown chaos. Transit access is already great and with the future King/Bathurst subway stop, it only gets better. Parking and locker are included, with convenient visitor parking and bike storage too. Don't sleep on this one! (id:51532)
Tags
| Property Summary |
|---|
| Building |
|---|
| Level | Rooms | Dimensions |
|---|---|---|
| Main level | Kitchen | 3.9 m x 2.97 m |
| Living room | 5.95 m x 5.95 m | |
| Den | 4.09 m x 3.15 m | |
| Primary Bedroom | 4.72 m x 2.75 m |
| Features | |||||
|---|---|---|---|---|---|
| Elevator | Balcony | Underground | |||
| Garage | Dishwasher | Hood Fan | |||
| Microwave | Oven | Window Coverings | |||
| Refrigerator | Central air conditioning | Ventilation system | |||
| Party Room | Visitor Parking | Storage - Locker | |||





































