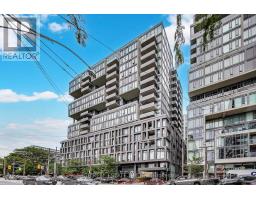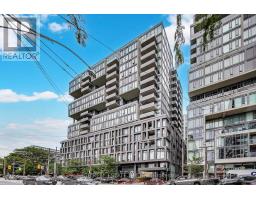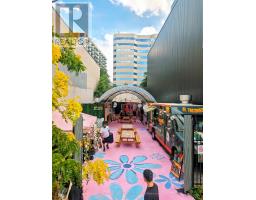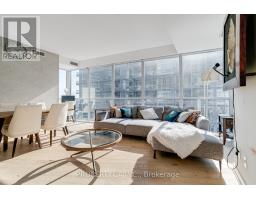10 - 501 ADELAIDE STREET W, Toronto (Waterfront Communities), Ontario, CA
Address: 10 - 501 ADELAIDE STREET W, Toronto (Waterfront Communities), Ontario
Summary Report Property
- MKT IDC12358476
- Building TypeApartment
- Property TypeSingle Family
- StatusRent
- Added4 days ago
- Bedrooms2
- Bathrooms2
- AreaNo Data sq. ft.
- DirectionNo Data
- Added On22 Aug 2025
Property Overview
Welcome to **Kingly Condos ** an exceptional boutique-style development perfectly situated at the prime intersection of King and Portland. This bright and thoughtfully designed 2-bedroom, 2-bathroom residence boasts a highly functional open-concept layout, ideal for modern urban living.Sophisticated interiors feature a refined blend of exposed brick, marble finishes, and warm wood accents, creating a harmonious balance of style and comfort. Floor-to-ceiling windows offer captivating views of Torontos prestigious Fashion District, all within a landmark development crafted by the renowned Allied Properties and RioCan.Experience elevated urban living in one of the citys most sought-after neighbourhoods, surrounded by world-class dining, shopping, and entertainment.Inclusions: Existing appliances fridge, stove, dishwasher, washer, and dryer. Optional: **Furnished rental available upon request at an additional cost $$.** (id:51532)
Tags
| Property Summary |
|---|
| Building |
|---|
| Level | Rooms | Dimensions |
|---|---|---|
| Flat | Living room | 5 m x 4 m |
| Kitchen | 3.5 m x 4 m | |
| Dining room | 5.1 m x 4.1 m | |
| Primary Bedroom | 3.2 m x 3.2 m | |
| Bedroom 2 | 2.5 m x 3.7 m | |
| Bathroom | 2.45 m x 1.4 m | |
| Bathroom | 2.2 m x 2 m |
| Features | |||||
|---|---|---|---|---|---|
| Elevator | Balcony | Carpet Free | |||
| Underground | Garage | Oven - Built-In | |||
| Blinds | Dishwasher | Dryer | |||
| Microwave | Hood Fan | Stove | |||
| Washer | Refrigerator | Central air conditioning | |||
| Security/Concierge | Exercise Centre | Party Room | |||






































