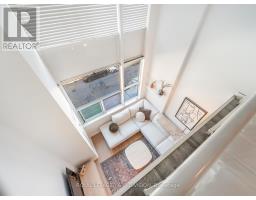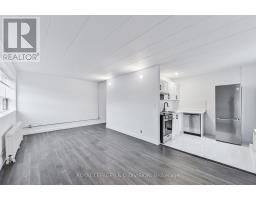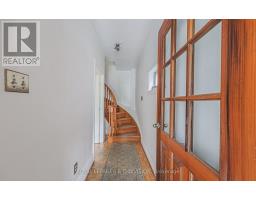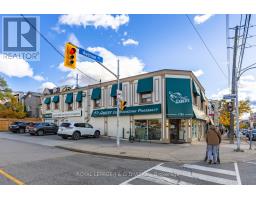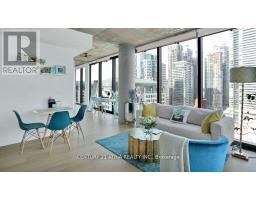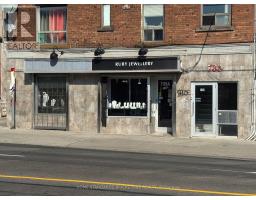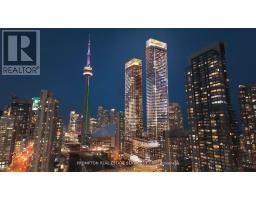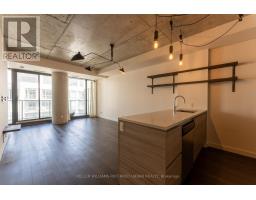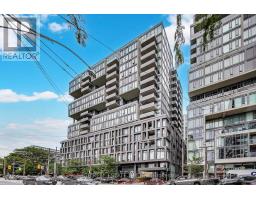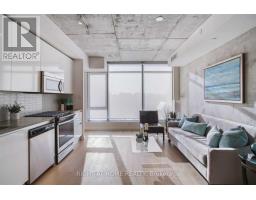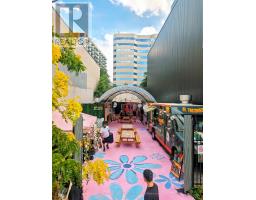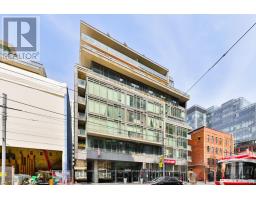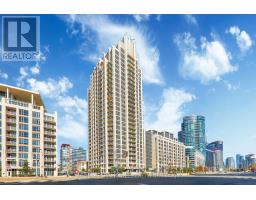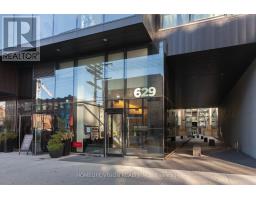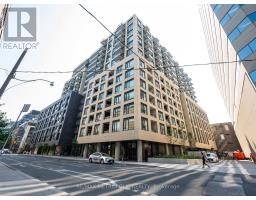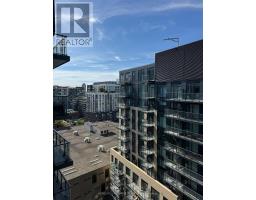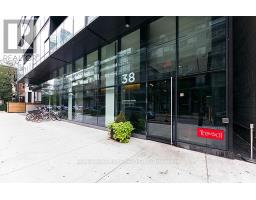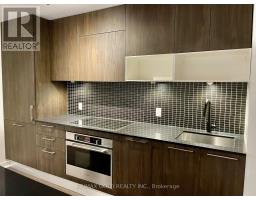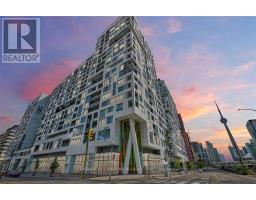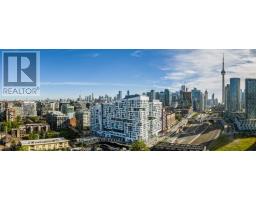1002 - 15 MERCER STREET, Toronto (Waterfront Communities), Ontario, CA
Address: 1002 - 15 MERCER STREET, Toronto (Waterfront Communities), Ontario
Summary Report Property
- MKT IDC12542342
- Building TypeApartment
- Property TypeSingle Family
- StatusRent
- Added6 days ago
- Bedrooms2
- Bathrooms2
- AreaNo Data sq. ft.
- DirectionNo Data
- Added On13 Nov 2025
Property Overview
Experience elevated city living in this brand-new 2-bed, 2-bath residence at the prestigious Nobu Residences. Boasting over 700 sq. ft. of thoughtfully designed space, this never-lived-in suite combines luxury, comfort, and functionality with sweeping skyline views through floor-to-ceiling windows. The open-concept layout features a sleek, integrated kitchen overlooking the spacious living area-perfect for entertaining or relaxed evenings in. A flexible dining area extends to a private balcony, ideal for morning coffee or unwinding after work. The primary suite offers a serene retreat with a spa-inspired ensuite and custom-organized mirrored closets, while the second bedroom provides equal comfort and style with its own floor-to-ceiling windows and built-in shelving. Located in the heart of King West, residents enjoy exclusive access to Nobu's world-class amenities including a 24-hour concierge, state-of-the-art fitness center, hydrotherapy circuit, Nobu Villa lounge, games area, and outdoor terrace with fire pits. With the PATH entrance just steps away, and Toronto's finest dining, entertainment, and business hubs all within easy reach, this address defines convenience and sophistication. And of course - the globally renowned Nobu Restaurant is right downstairs. (id:51532)
Tags
| Property Summary |
|---|
| Building |
|---|
| Level | Rooms | Dimensions |
|---|---|---|
| Flat | Living room | 3.92 m x 7.16 m |
| Kitchen | 3.35 m x 7.16 m | |
| Dining room | 1.52 m x 2.83 m | |
| Primary Bedroom | 3.71 m x 2.95 m | |
| Bedroom 2 | 2.96 m x 3.05 m |
| Features | |||||
|---|---|---|---|---|---|
| Balcony | Carpet Free | In suite Laundry | |||
| Underground | Garage | Window Coverings | |||
| Central air conditioning | |||||


































