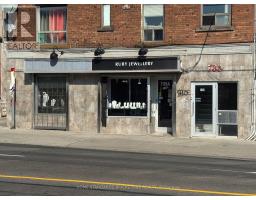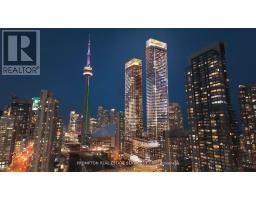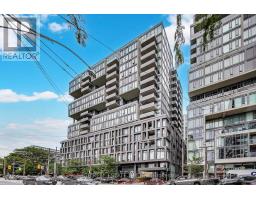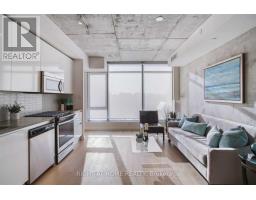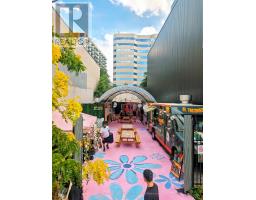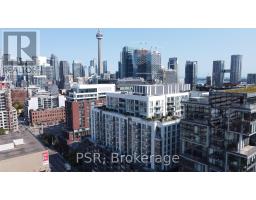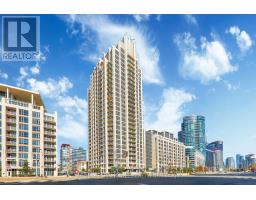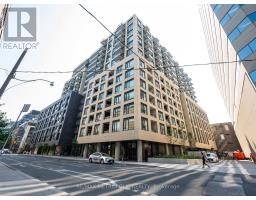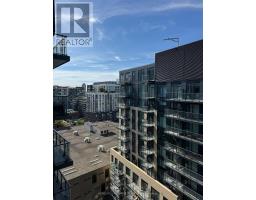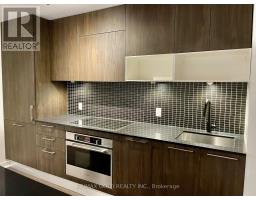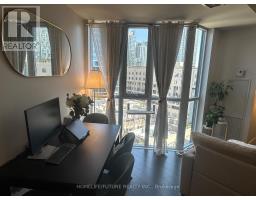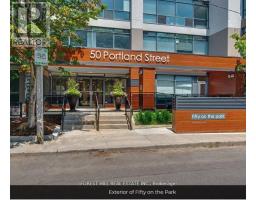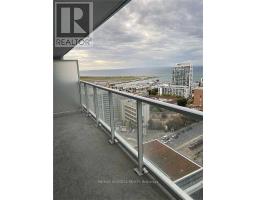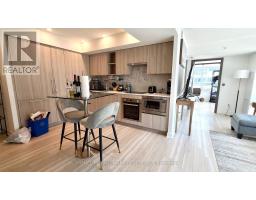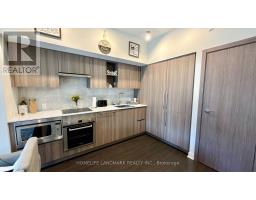1205 - 263 WELLINGTON STREET W, Toronto (Waterfront Communities), Ontario, CA
Address: 1205 - 263 WELLINGTON STREET W, Toronto (Waterfront Communities), Ontario
Summary Report Property
- MKT IDC12499180
- Building TypeApartment
- Property TypeSingle Family
- StatusRent
- Added5 days ago
- Bedrooms2
- Bathrooms1
- AreaNo Data sq. ft.
- DirectionNo Data
- Added On01 Nov 2025
Property Overview
Welcome home to suite 1205 at 263 Wellington Street West, a true gem in downtown Toronto! This spacious 1+1 bedroom (den can be used as a second bedroom), 1 bathroom unit offers 789 square feet of interior living space, complete with a generous 54 square foot balcony, is perfectly situated in a boutique-style building at the heart of Toronto's Entertainment and Financial Districts. Just steps from the Rogers Centre, you can easily catch a Blue Jays game or enjoy your favourite artist in concert right in your backyard! You're also minutes from The Well-Toronto's incredible new outdoor shopping and dining destination, and surrounded by some of the city's top restaurants. The rent includes all utilities (heat, hydro, air conditioning, and water) so you can budget with confidence knowing you only have one simple monthly payment! The suite itself is well-maintained with laminate flooring throughout, thoughtful finishes, and a functional layout that provides flexibility for an office, guest area, second bedroom or simply generous living space. Step out onto your private balcony to enjoy your morning coffee, sunset views, or a quiet moment of relaxation. Lovingly maintained by its current owner, this owner-occupied home radiates pride of ownership and care, making it a rare downtown gem ideal for professionals or couples seeking a turnkey property in one of Toronto's most walkable and vibrant neighbourhoods. (id:51532)
Tags
| Property Summary |
|---|
| Building |
|---|
| Level | Rooms | Dimensions |
|---|---|---|
| Main level | Living room | 4.24 m x 5.36 m |
| Dining room | 4.24 m x 5.36 m | |
| Kitchen | 2.41 m x 3.71 m | |
| Bedroom 2 | 2.32 m x 2.83 m | |
| Primary Bedroom | 3.23 m x 3.96 m |
| Features | |||||
|---|---|---|---|---|---|
| Balcony | Carpet Free | Underground | |||
| Garage | Oven - Built-In | Range | |||
| All | Dryer | Stove | |||
| Washer | Refrigerator | Central air conditioning | |||
| Security/Concierge | Exercise Centre | Party Room | |||
| Visitor Parking | |||||




















