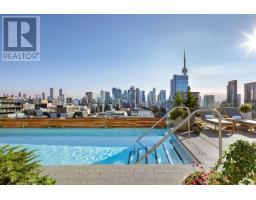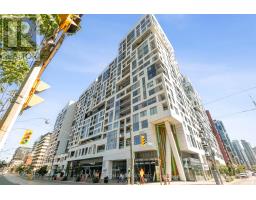210 - 608 RICHMOND STREET W, Toronto (Waterfront Communities), Ontario, CA
Address: 210 - 608 RICHMOND STREET W, Toronto (Waterfront Communities), Ontario
Summary Report Property
- MKT IDC11883183
- Building TypeApartment
- Property TypeSingle Family
- StatusRent
- Added5 weeks ago
- Bedrooms1
- Bathrooms1
- AreaNo Data sq. ft.
- DirectionNo Data
- Added On05 Dec 2024
Property Overview
Available immediately with flexible lease terms, including a short-term rental option with a minimum period of just 3 months. Discover a distinctive blend of style and comfort in this fully furnished 1-bedroom loft-style condo, perfectly situated in the vibrant King West neighborhood. Boasting an impressive 12-foot ceiling height, this unique space is adorned with high-quality finishes, including a striking exposed concrete feature wall and ceiling. The modern kitchen is a chef's dream, featuring sleek quartz countertops, stainless steel appliances, a glass backsplash, gas cooking, and soft-closing cabinets. The bedroom is equally impressive with custom-built closet shelves and engineered wood flooring throughout. All light fixtures are included, adding to the condo's modern charm, making this an ideal choice for those seeking a stylish and convenient city lifestyle. **** EXTRAS **** Heat Pump Rental To Be Paid By Tenant. Steps To Ttc, Lots Of Restaurants, Shops, Metro Super Market, Winners, ,Boutiques, Shops, Cafe, 5 Min Walk On King St And Queen St. (id:51532)
Tags
| Property Summary |
|---|
| Building |
|---|
| Level | Rooms | Dimensions |
|---|---|---|
| Flat | Kitchen | 6.24 m x 3.26 m |
| Living room | 6.24 m x 3.26 m | |
| Dining room | 6.24 m x 3.26 m | |
| Primary Bedroom | 3.5 m x 2.56 m |
| Features | |||||
|---|---|---|---|---|---|
| In suite Laundry | Underground | Central air conditioning | |||
| Security/Concierge | Exercise Centre | ||||







































