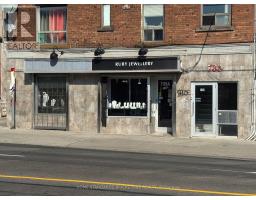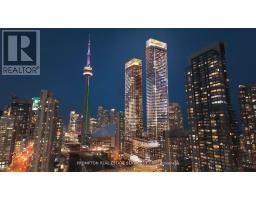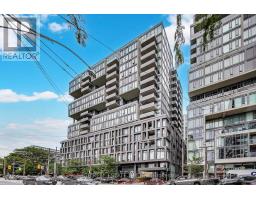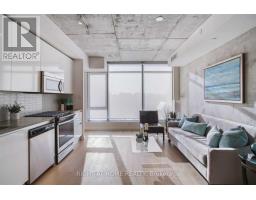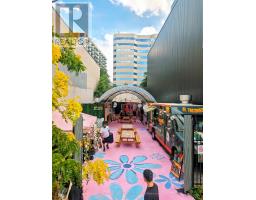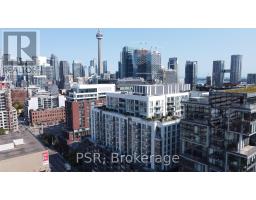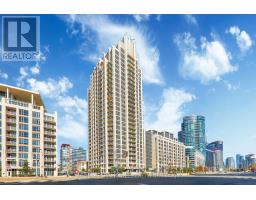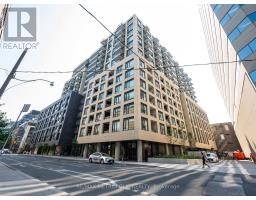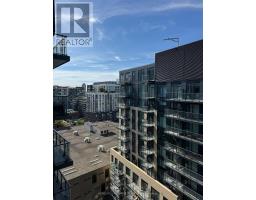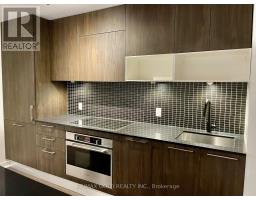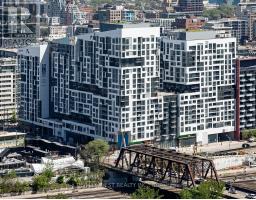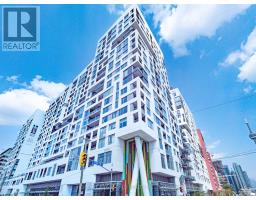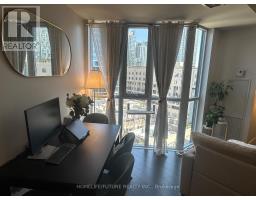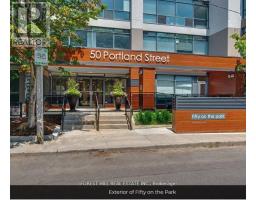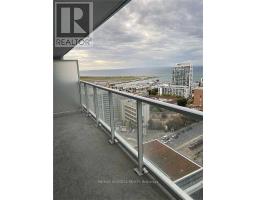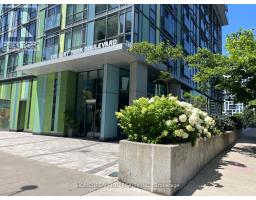301 - 20 STEWART STREET, Toronto (Waterfront Communities), Ontario, CA
Address: 301 - 20 STEWART STREET, Toronto (Waterfront Communities), Ontario
Summary Report Property
- MKT IDC12533010
- Building TypeApartment
- Property TypeSingle Family
- StatusRent
- Added8 hours ago
- Bedrooms1
- Bathrooms1
- AreaNo Data sq. ft.
- DirectionNo Data
- Added On11 Nov 2025
Property Overview
Discover sophisticated urban living in this rarely available one-bedroom residence, featuring soaring 10-foot ceilings and a sleek Scavolini kitchen accented by a premium Grohe faucet. The open-concept living area is equipped with a five-speaker Bose surround sound system + Samsung wall-mounted TV, creating the perfect atmosphere for relaxation or entertaining. Step through elegant glass French doors onto your private balcony, where serene, tree-lined views offer a peaceful escape from the city buzz. The bedroom includes a ceiling-mounted Samsung TV and a spacious walk-in closet with custom California Closets. It comes furnished with a double bedframe, boxspring, and mattress-available to keep or remove based on your preference. The modern spa-inspired bathroom features a Toto toilet and a luxurious waterfall shower. Enjoy the comfort and exclusivity of this quiet 59-unit boutique condominium in one of the city's most sought-after locations. Steps from Toronto's finest dining, shopping, and entertainment. (id:51532)
Tags
| Property Summary |
|---|
| Building |
|---|
| Level | Rooms | Dimensions |
|---|---|---|
| Main level | Living room | 7.25 m x 3.57 m |
| Dining room | 7.25 m x 3.57 m | |
| Kitchen | 7.25 m x 3.57 m | |
| Primary Bedroom | 3.93 m x 2.77 m |
| Features | |||||
|---|---|---|---|---|---|
| Underground | Garage | Dishwasher | |||
| Dryer | Microwave | Stove | |||
| Washer | Window Coverings | Refrigerator | |||
| Central air conditioning | Storage - Locker | ||||














