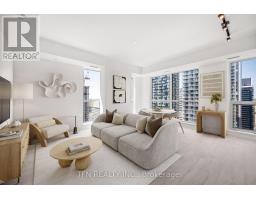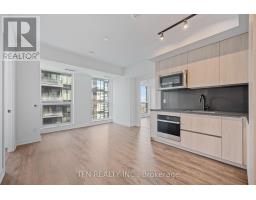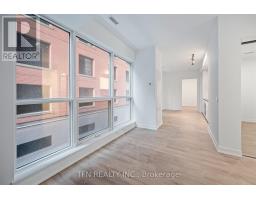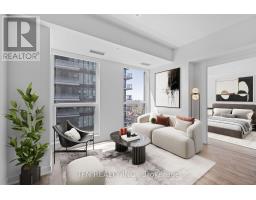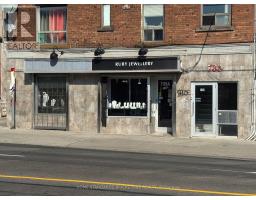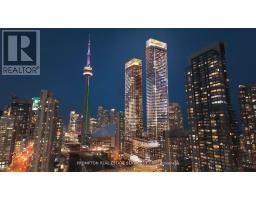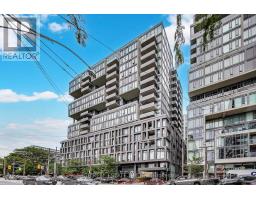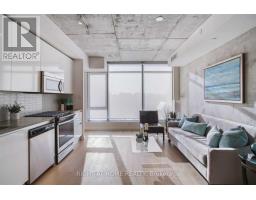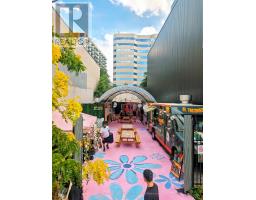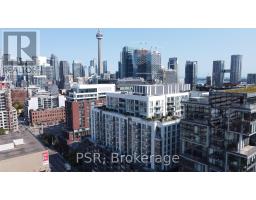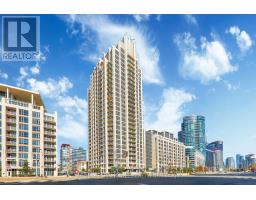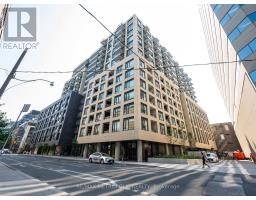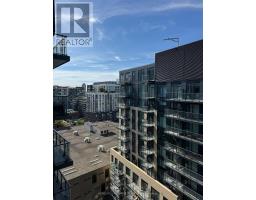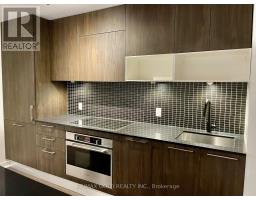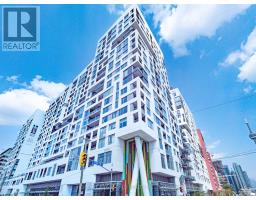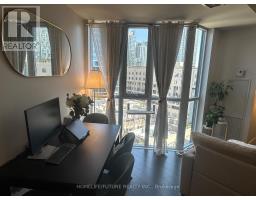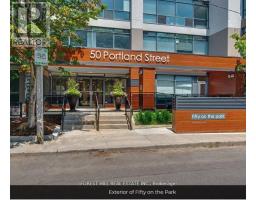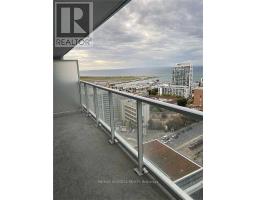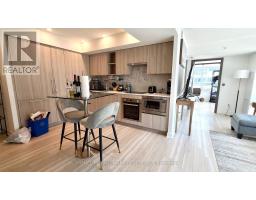4605 - 327 KING STREET W, Toronto (Waterfront Communities), Ontario, CA
Address: 4605 - 327 KING STREET W, Toronto (Waterfront Communities), Ontario
Summary Report Property
- MKT IDC12427913
- Building TypeApartment
- Property TypeSingle Family
- StatusRent
- Added6 weeks ago
- Bedrooms2
- Bathrooms2
- AreaNo Data sq. ft.
- DirectionNo Data
- Added On26 Sep 2025
Property Overview
Empire Maverick | 2 Bedroom | 2 Bathroom | 826 sq. ft. | North & West Exposure | 46th Floor Views | Welcome to Unit 4605 at Empire Maverick. Perched high on the 46th floor, this corner suite offers panoramic city views. The open-concept layout includes floor-to-ceiling windows, a modern kitchen with built-in appliances, a spacious living and dining area, and a split-bedroom design for privacy. Enjoy luxury amenities such as a 24-hour concierge, fitness centre, yoga studio, beauty bar, co-working space, rooftop lounge with BBQs, bar and wine-tasting room, party room, prep kitchen, and private dining room. Residents also enjoy exclusive membership to the Maverick Social a private club with curated events and experiences. Located in the heart of the Entertainment District, just steps from King Wests best restaurants, nightlife, and TTC, and minutes to St. Andrew and Union Station, the PATH, the Financial District, and the waterfront. (id:51532)
Tags
| Property Summary |
|---|
| Building |
|---|
| Level | Rooms | Dimensions |
|---|---|---|
| Main level | Primary Bedroom | 3.28 m x 3 m |
| Bedroom 2 | 3.18 m x 2.24 m | |
| Living room | 4.88 m x 2.72 m | |
| Kitchen | 4.88 m x 2.26 m | |
| Dining room | 4.88 m x 2.26 m |
| Features | |||||
|---|---|---|---|---|---|
| Carpet Free | In suite Laundry | No Garage | |||
| Cooktop | Dishwasher | Dryer | |||
| Hood Fan | Microwave | Oven | |||
| Washer | Refrigerator | Central air conditioning | |||
| Security/Concierge | Exercise Centre | Party Room | |||
| Separate Electricity Meters | |||||

















