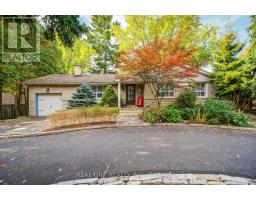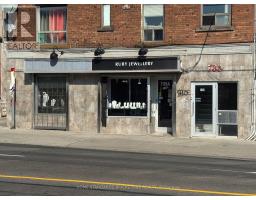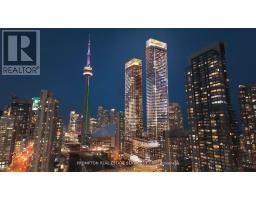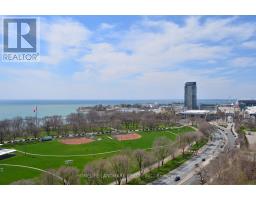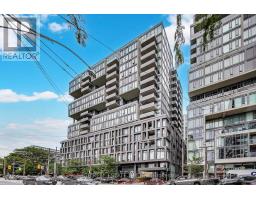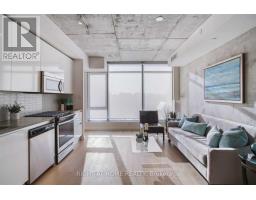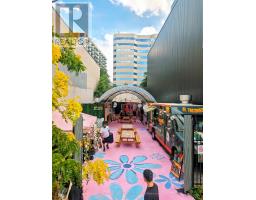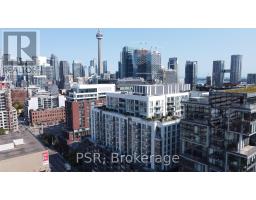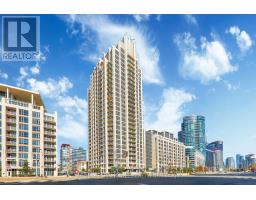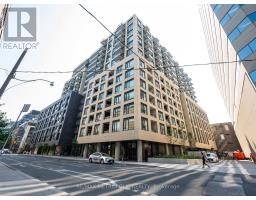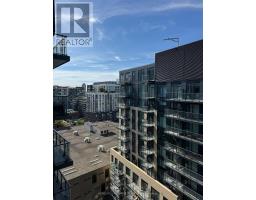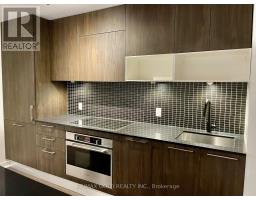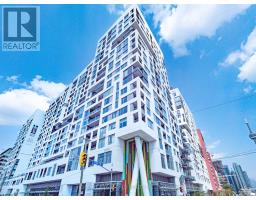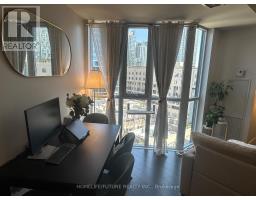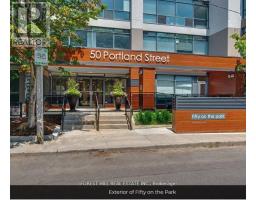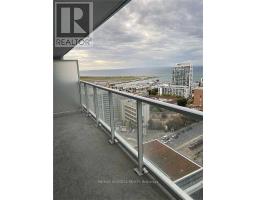4710 - 12 YORK STREET, Toronto (Waterfront Communities), Ontario, CA
Address: 4710 - 12 YORK STREET, Toronto (Waterfront Communities), Ontario
Summary Report Property
- MKT IDC12500356
- Building TypeApartment
- Property TypeSingle Family
- StatusRent
- Added7 days ago
- Bedrooms3
- Bathrooms2
- AreaNo Data sq. ft.
- DirectionNo Data
- Added On02 Nov 2025
Property Overview
Direct Access To Underground Path and subway! Large Balcony W/ Breathtaking CN Tower Views! This 2 Bedroom + Study Oasis Spans 770sqft with 9ft High Ceilings in the luxury Ice Condo.Step into a Sunlit Haven: Contemporary Corner Unit at the Waterfront. Flooded with Sunlight through Floor-To-Ceiling Windows, Embrace the Airy Open Concept. Delight in the Modern Kitchen Adorned with Granite Countertops & Stainless-Steel Appliances. Generous Bedrooms with Ample Closets, Offering Captivating Vistas from Window Walls. Discover the Versatility of the Open Concept Study/Den. A Leisurely Stroll to Rogers Centre, Scotiabank Arena, Union Station, and More. Immerse Yourself in the Glamour of Toronto's Financial & Entertainment District, all at your doorstep. Don't Miss Out on this Superb Blend of Comfort and Luxury!**1 Underground Parking and 1 locker included** Water,heating and cooling included***Tenant pay rent + electricity***Prefer 1 Year or Longer but Short Term (Min. 4 Months) May Be Available at Higher Rent!** Unfurnished. **Available Jan 1st,2026. (id:51532)
Tags
| Property Summary |
|---|
| Building |
|---|
| Level | Rooms | Dimensions |
|---|---|---|
| Main level | Living room | 6.16 m x 4.27 m |
| Dining room | 6.16 m x 4.27 m | |
| Kitchen | 2 m x 3.5 m | |
| Primary Bedroom | 3.08 m x 2.75 m | |
| Bedroom 2 | 2.95 m x 2.74 m | |
| Study | 1.5 m x 1.22 m |
| Features | |||||
|---|---|---|---|---|---|
| Balcony | Underground | Garage | |||
| Central air conditioning | Security/Concierge | Exercise Centre | |||
| Recreation Centre | Visitor Parking | Storage - Locker | |||








































