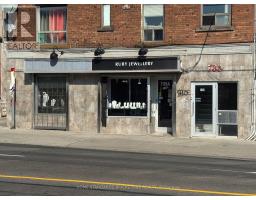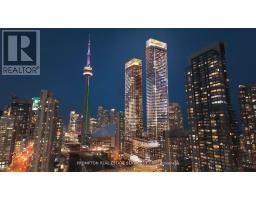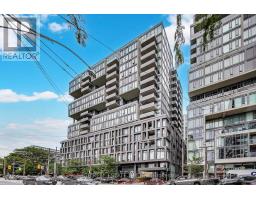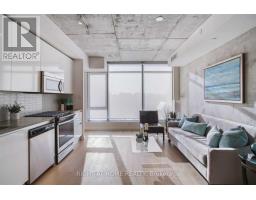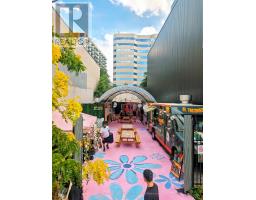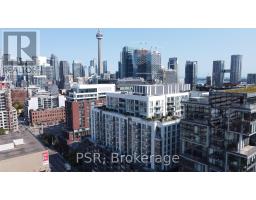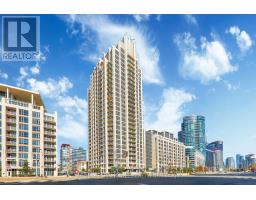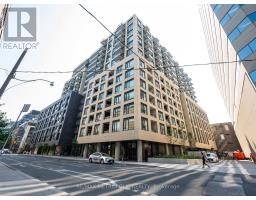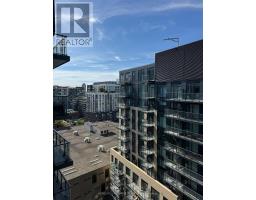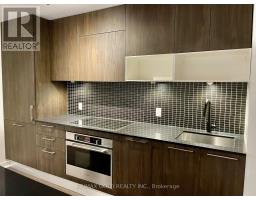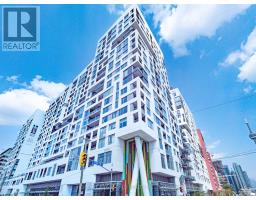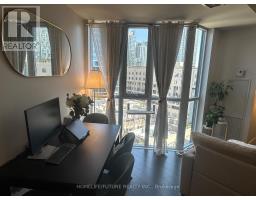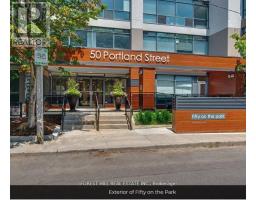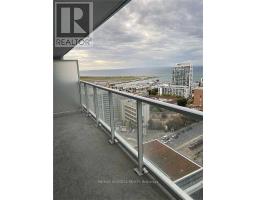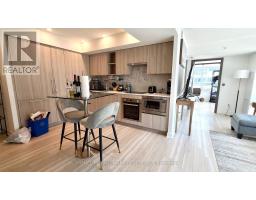505W - 500 QUEENS QUAY W, Toronto (Waterfront Communities), Ontario, CA
Address: 505W - 500 QUEENS QUAY W, Toronto (Waterfront Communities), Ontario
Summary Report Property
- MKT IDC12405093
- Building TypeApartment
- Property TypeSingle Family
- StatusRent
- Added2 weeks ago
- Bedrooms2
- Bathrooms2
- AreaNo Data sq. ft.
- DirectionNo Data
- Added On22 Oct 2025
Property Overview
Waterfront living at its finest! This bright and spacious 2-bedroom suite is thoughtfully designed and beautifully appointed, offering a perfect balance of comfort and style. Nestled within a quiet south-facing courtyard, the home provides peace and privacy while still being just steps away from the city's best attractions. Enjoy world-class live music, theatre, sporting events, fine dining, and charming cafés right at your doorstep. Large windows fill the space with natural light, highlighting the elegant furnishings and creating a warm, inviting atmosphere. Residents have access to a wide range of luxurious amenities, including 24-hour concierge service, a BBQ terrace for entertaining, indoor and outdoor hot tubs, fully equipped fitness rooms, guest parking, and more. Whether relaxing at home, entertaining friends, or exploring the vibrant waterfront community, this suite offers an exceptional lifestyle in an unbeatable location. (id:51532)
Tags
| Property Summary |
|---|
| Building |
|---|
| Level | Rooms | Dimensions |
|---|---|---|
| Ground level | Dining room | 6.67 m x 3.3 m |
| Kitchen | 2.73 m x 3.3 m | |
| Primary Bedroom | 4.22 m x 3.32 m | |
| Bedroom 2 | 3.14 m x 2.86 m | |
| Living room | 6.67 m x 3.3 m |
| Features | |||||
|---|---|---|---|---|---|
| Balcony | Underground | Garage | |||
| Dishwasher | Dryer | Microwave | |||
| Hood Fan | Stove | Washer | |||
| Refrigerator | Central air conditioning | Security/Concierge | |||
| Exercise Centre | Party Room | Sauna | |||
| Visitor Parking | Storage - Locker | ||||















