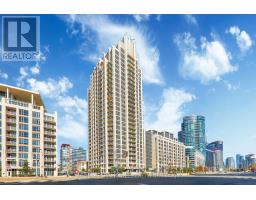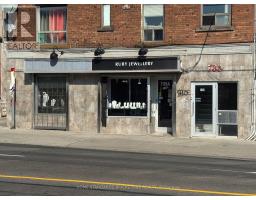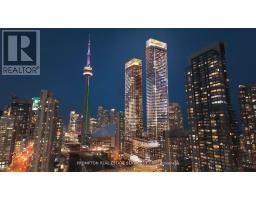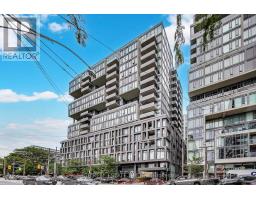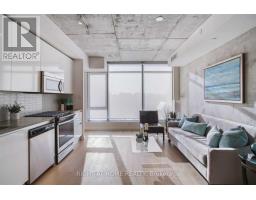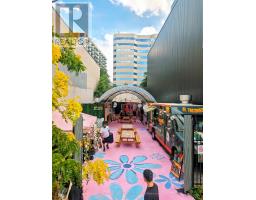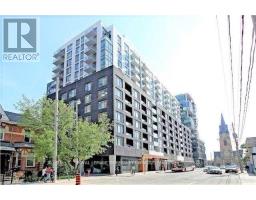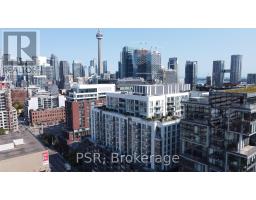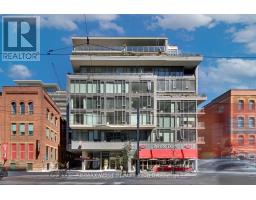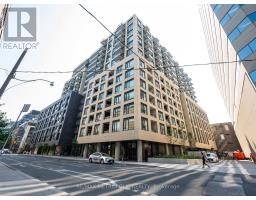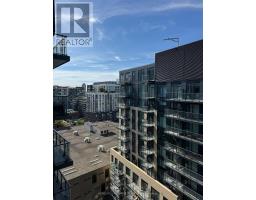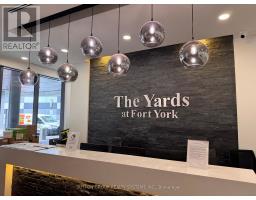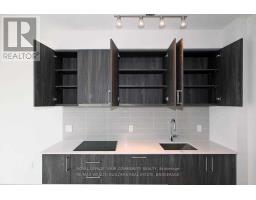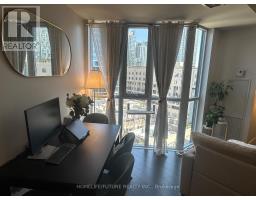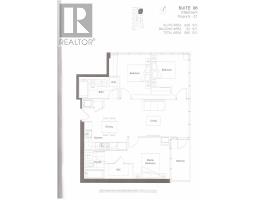515 - 155 MERCHANTS WHARF, Toronto (Waterfront Communities), Ontario, CA
Address: 515 - 155 MERCHANTS WHARF, Toronto (Waterfront Communities), Ontario
Summary Report Property
- MKT IDC12397670
- Building TypeApartment
- Property TypeSingle Family
- StatusRent
- Added1 weeks ago
- Bedrooms3
- Bathrooms3
- AreaNo Data sq. ft.
- DirectionNo Data
- Added On22 Oct 2025
Property Overview
Experience the pinnacle of luxury living in this stunning 2-bedroom + den, 3-bathroom condo at Tridels prestigious waterfront residence, offering over 1600 sq. ft. of sophisticated design and upscale finishes. This rare suite features an expansive layout with floor-to-ceiling windows, an oversized balcony, and a gourmet kitchen equipped with premium Miele appliances, deep pots & pans drawers, soft-close cabinetry, and a built-in waste system. A separate laundry room and custom window coverings (to be installed) add to the comfort and convenience. Enjoy world-class amenities including a lakeview outdoor pool, state-of-the-art fitness center, yoga studio, sauna, billiards room, and guest suites. Ideally located just steps from the waterfront boardwalk, Distillery District, Sugar Beach, CN Tower, Ripley's Aquarium, Rogers Centre, Loblaws, LCBO, and with easy access to the DVP, this exceptional home offers an unmatched lifestyle in one of Toronto's most sought-after neighbourhood's. (id:51532)
Tags
| Property Summary |
|---|
| Building |
|---|
| Level | Rooms | Dimensions |
|---|---|---|
| Flat | Kitchen | 5.01 m x 2.68 m |
| Living room | 6.57 m x 5.17 m | |
| Dining room | 5.37 m x 4.04 m | |
| Primary Bedroom | 4.74 m x 3.35 m | |
| Bedroom 2 | 3.87 m x 3.36 m | |
| Den | 3.38 m x 2.64 m | |
| Laundry room | Measurements not available |
| Features | |||||
|---|---|---|---|---|---|
| Underground | Garage | Oven - Built-In | |||
| Dishwasher | Dryer | Microwave | |||
| Oven | Stove | Washer | |||
| Refrigerator | Central air conditioning | Exercise Centre | |||
| Recreation Centre | |||||


























