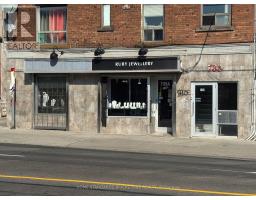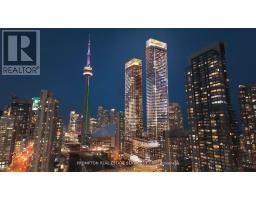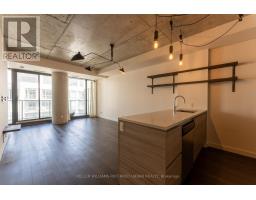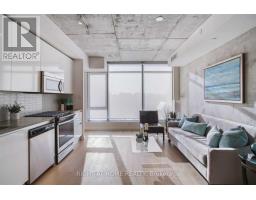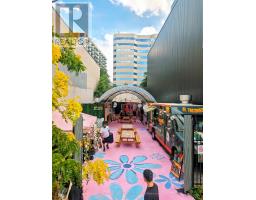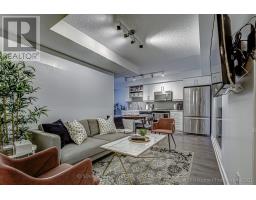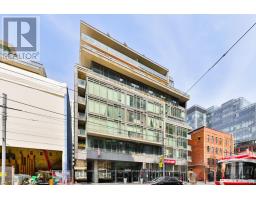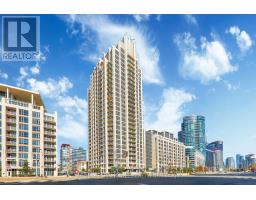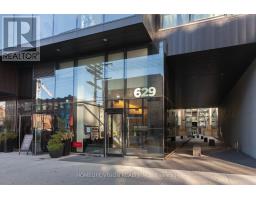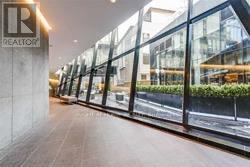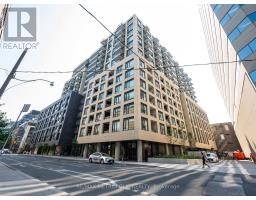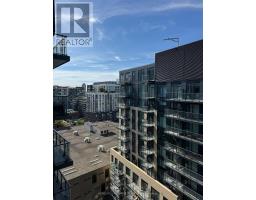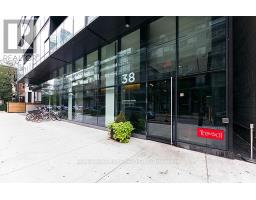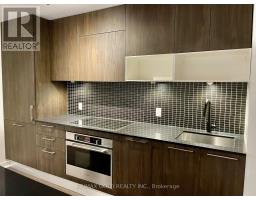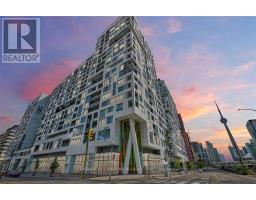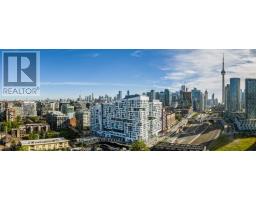PH26 - 250 WELLINGTON STREET W, Toronto (Waterfront Communities), Ontario, CA
Address: PH26 - 250 WELLINGTON STREET W, Toronto (Waterfront Communities), Ontario
Summary Report Property
- MKT IDC12554440
- Building TypeApartment
- Property TypeSingle Family
- StatusRent
- Added3 days ago
- Bedrooms3
- Bathrooms2
- AreaNo Data sq. ft.
- DirectionNo Data
- Added On18 Nov 2025
Property Overview
They don't make them like this anymore! Stunning Tridel-built 2 Bed + Den, 2 Bath penthouse offering over 1,000 sq ft of luxurious living space, 9 ft ceilings, and elegant wainscoting throughout. All utilities included (except internet/cable), plus 1 premium parking space and 1 storage locker. The open-concept kitchen features upgraded KitchenAid appliances, a large island with counter seating, and ample cupboard space. The versatile den works perfectly as a home office or spacious dining area. Both bedrooms are generously sized with windows for natural light, and the primary features a walk-in closet with built-ins and a modern ensuite. Enjoy a ~100 sq ft covered balcony, with patio furniture included. A rare combination of space, style, and convenience in a top-floor suite-penthouse living at its finest! Amazing building amenities include concierge, gym, indoor pool, sauna, rooftop terrace with BBQs and loungers, party room + more! (id:51532)
Tags
| Property Summary |
|---|
| Building |
|---|
| Level | Rooms | Dimensions |
|---|---|---|
| Flat | Living room | 15.5 m x 13 m |
| Kitchen | 12 m x 11.5 m | |
| Primary Bedroom | 11 m x 14 m | |
| Bedroom 2 | 9.5 m x 11.5 m | |
| Den | 9.5 m x 9 m | |
| Foyer | 6.5 m x 14.75 m |
| Features | |||||
|---|---|---|---|---|---|
| Balcony | Carpet Free | In suite Laundry | |||
| Underground | Garage | Central air conditioning | |||
| Security/Concierge | Exercise Centre | Sauna | |||
| Storage - Locker | |||||













































