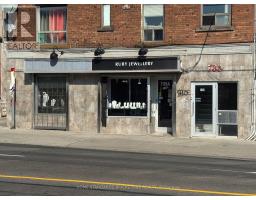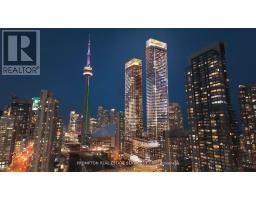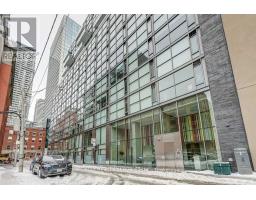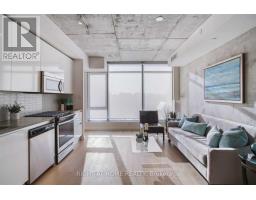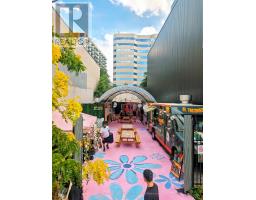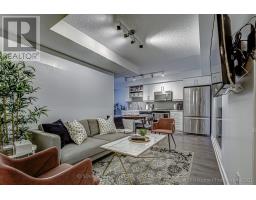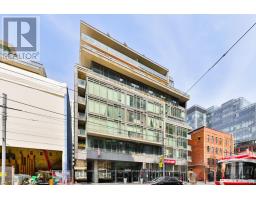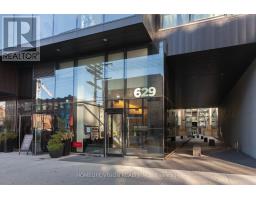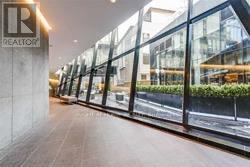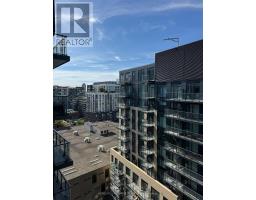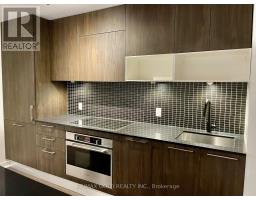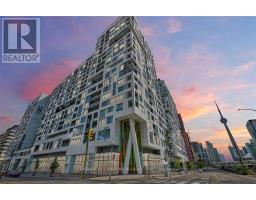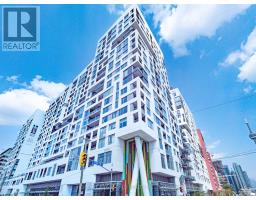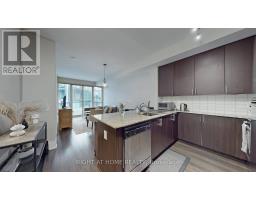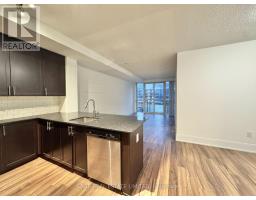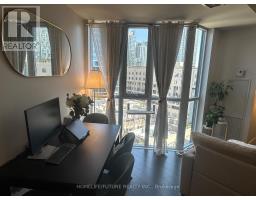S1013 - 120 BAYVIEW AVENUE, Toronto (Waterfront Communities), Ontario, CA
Address: S1013 - 120 BAYVIEW AVENUE, Toronto (Waterfront Communities), Ontario
Summary Report Property
- MKT IDC12548192
- Building TypeApartment
- Property TypeSingle Family
- StatusRent
- Added1 weeks ago
- Bedrooms1
- Bathrooms1
- AreaNo Data sq. ft.
- DirectionNo Data
- Added On15 Nov 2025
Property Overview
Show Stopper! Absolutely Stunning, Clean one bedroom unit featuring floor to ceiling windows with balcony and city skyline view. Modern Kitchen with BI appliances and Caesarstone countertop. Bedroom with Walk in Closet. Living/Dinning with NW view. Ensuite Laundry. One Locker. The building offers an unmatched array of amenities: 24-hr concierge for safety, rooftop pool & BBQ area, fitness center, party rooms, library, media room, ping pong table, juice bar, and secure mail lockers. Enjoy modern urban living in one of Toronto's most connected and walkable communities. steps to parks, shops, restaurants, the Distillery District, and transit. This unit showcase Beautiful Building, space, style, storage, and lifestyle!. Modern Vacant Unit- Freshly painted. Heaven for a young professional or a Couple. Early occupancy is possible. Landlord Is REA! (id:51532)
Tags
| Property Summary |
|---|
| Building |
|---|
| Level | Rooms | Dimensions |
|---|---|---|
| Flat | Living room | 4.9 m x 3.41 m |
| Bathroom | Measurements not available | |
| Kitchen | 4.9 m x 3.41 m | |
| Bedroom | 3.74 m x 2.46 m |
| Features | |||||
|---|---|---|---|---|---|
| Elevator | Balcony | Carpet Free | |||
| In suite Laundry | Underground | Garage | |||
| Oven - Built-In | Range | Central air conditioning | |||
| Security/Concierge | Exercise Centre | Recreation Centre | |||
| Storage - Locker | |||||


























