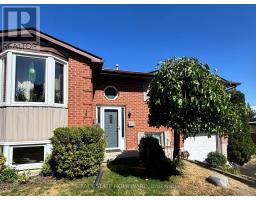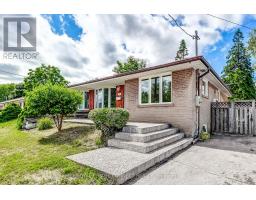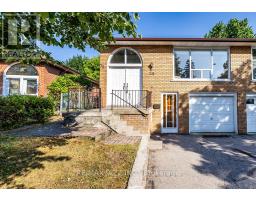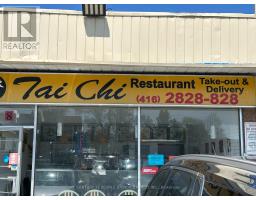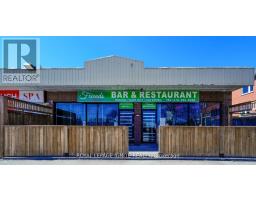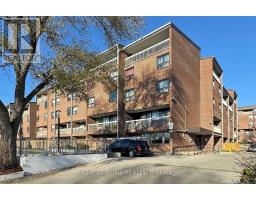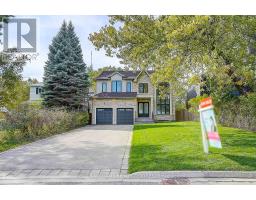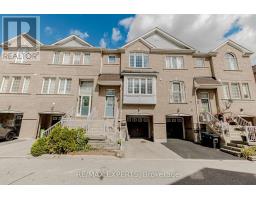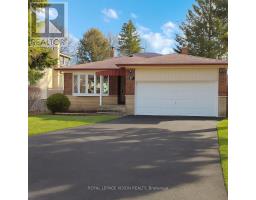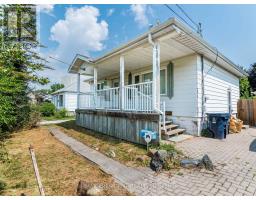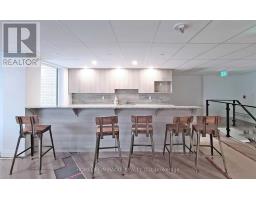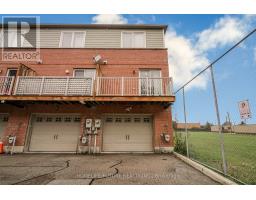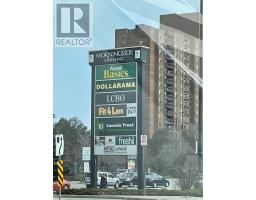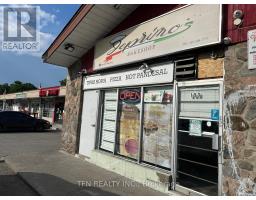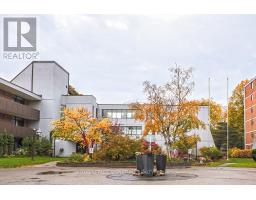20 - 4707 KINGSTON ROAD, Toronto (West Hill), Ontario, CA
Address: 20 - 4707 KINGSTON ROAD, Toronto (West Hill), Ontario
Summary Report Property
- MKT IDE12477309
- Building TypeRow / Townhouse
- Property TypeSingle Family
- StatusBuy
- Added1 weeks ago
- Bedrooms3
- Bathrooms3
- Area1200 sq. ft.
- DirectionNo Data
- Added On23 Oct 2025
Property Overview
Welcome home to this lovely 3 bedroom, upper level, end unit townhome that feels more like a semi-detached! Spacious and sun filled, this home is freshly painted and move in ready with living and dining areas large enough to entertain or relax at the end of a long day. Large sunny breakfast area that can double as a home office opens up to the balcony with space to accommodate a BBQ. Primary bedroom is spacious and has a private ensuite. Amazing location with quick access to the 401 or into the city. For the nature lovers you are steps away from Megan Park, a 3 hectare walkable park with green space, bocce courts, and children's playground. Perfect for the young professional, new growing families, or downsizing retirees, this one's a 10 and move in ready! (id:51532)
Tags
| Property Summary |
|---|
| Building |
|---|
| Level | Rooms | Dimensions |
|---|---|---|
| Second level | Primary Bedroom | 3.962 m x 3.048 m |
| Bedroom 2 | 3.658 m x 2.438 m | |
| Bedroom 3 | 2.438 m x 2.134 m | |
| Main level | Kitchen | 3.353 m x 3.048 m |
| Eating area | 2.438 m x 2.438 m | |
| Dining room | 3.048 m x 2.743 m | |
| Living room | 3.962 m x 3.048 m |
| Features | |||||
|---|---|---|---|---|---|
| Balcony | No Garage | Water Heater - Tankless | |||
| Blinds | Dishwasher | Dryer | |||
| Stove | Washer | Window Coverings | |||
| Refrigerator | Central air conditioning | ||||
























