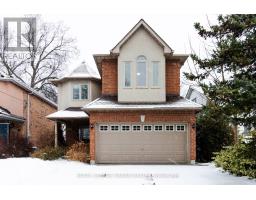89 DARLINGSIDE DRIVE, Toronto (West Hill), Ontario, CA
Address: 89 DARLINGSIDE DRIVE, Toronto (West Hill), Ontario
Summary Report Property
- MKT IDE11960308
- Building TypeHouse
- Property TypeSingle Family
- StatusBuy
- Added4 hours ago
- Bedrooms5
- Bathrooms2
- Area0 sq. ft.
- DirectionNo Data
- Added On06 Feb 2025
Property Overview
Step into this charming, sunlit, fully renovated 3+2 bedroom, 2 bath detached bungalow in the prestigious West Hill neighborhood. This home has been meticulously updated from top to bottom. The open-concept main floor boasts a combined living and dining area, complemented by a custom kitchen with quartz countertops and stainless steel appliances. Enjoy the elegance of beautiful laminate flooring throughout, with no carpet in sight, and an abundance of pot lights. The main floor features three spacious bedrooms, including a primary bedroom with direct access to the backyard, and a stunning 4-piece bath. The fully finished basement apartment, with its own separate side entrance, offers two additional bedrooms and a 3-piece bath, all bathed in natural light. Situated on a huge lot with no home in the back, this property provides ample privacy and space. Located in a prime area, this home is close to all amenities, with easy access to parks and Lake Ontario. It's also conveniently near Highway 401 and the University of Toronto. Don't miss the opportunity to make this beautiful home yours! (id:51532)
Tags
| Property Summary |
|---|
| Building |
|---|
| Land |
|---|
| Level | Rooms | Dimensions |
|---|---|---|
| Basement | Bedroom | 3.33 m x 2.75 m |
| Bedroom 2 | 3.32 m x 2.66 m | |
| Living room | 6.7 m x 3.23 m | |
| Dining room | 6.7 m x 3.23 m | |
| Kitchen | 2.5 m x 1.88 m | |
| Main level | Foyer | 4.68 m x 0.93 m |
| Living room | 6.55 m x 3.52 m | |
| Dining room | 6.55 m x 3.52 m | |
| Kitchen | 4.63 m x 2.86 m | |
| Primary Bedroom | 3.62 m x 3.34 m | |
| Bedroom 2 | 3.34 m x 2.45 m | |
| Bedroom 3 | 2.98 m x 2.72 m |
| Features | |||||
|---|---|---|---|---|---|
| Apartment in basement | Separate entrance | Central air conditioning | |||









































