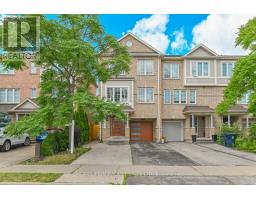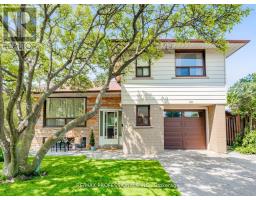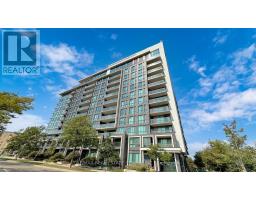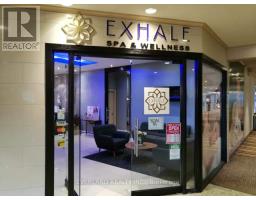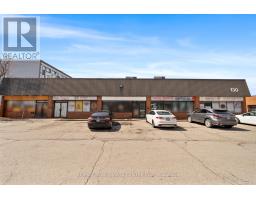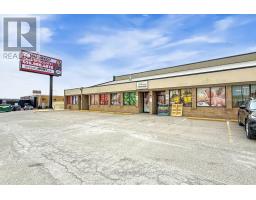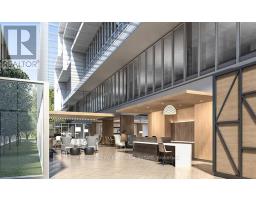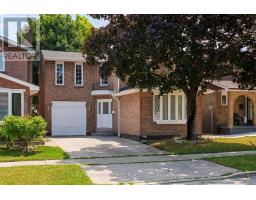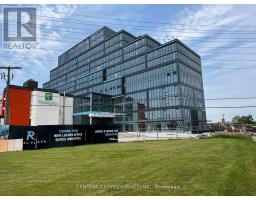59 HULLEN CRESCENT, Toronto (West Humber-Clairville), Ontario, CA
Address: 59 HULLEN CRESCENT, Toronto (West Humber-Clairville), Ontario
6 Beds4 Baths2000 sqftStatus: Buy Views : 885
Price
$1,299,000
Summary Report Property
- MKT IDW12370596
- Building TypeHouse
- Property TypeSingle Family
- StatusBuy
- Added3 days ago
- Bedrooms6
- Bathrooms4
- Area2000 sq. ft.
- DirectionNo Data
- Added On01 Sep 2025
Property Overview
Spacious and Recently Renovated 4 Bedroom Home Featuring a Versatile Upper Level Family Room That Can Easily Serve As a 5th Bedroom. The Home Offers Modern Finishes With Upgraded Bathrooms, Beautiful Kitchen with Brazilian Granite Countertops & Granite Flooring Extending From The Foyer Through To The Kitchen. Enjoy 9 ft Ceilings On The Main Level, Convenient Interior Garage Access, 2 Bedroom Finished W/O Basement With Own Laundry & Separate Entrance. Situated on a Generous Lot With a Covered Deck and double Door Entry. This Clean, Move-in Ready Home is Ideally Located Within 5 Minutes of Major Highways, Walking Distance to Schools, Bus Stop & a Community Centre. (id:51532)
Tags
| Property Summary |
|---|
Property Type
Single Family
Building Type
House
Storeys
2
Square Footage
2000 - 2500 sqft
Community Name
West Humber-Clairville
Title
Freehold
Land Size
44.2 x 108.8 M|under 1/2 acre
Parking Type
Attached Garage,Garage
| Building |
|---|
Bedrooms
Above Grade
4
Below Grade
2
Bathrooms
Total
6
Partial
1
Interior Features
Appliances Included
Oven - Built-In, Central Vacuum, Dryer, Garage door opener, Microwave, Oven, Two stoves, Two Washers, Two Refrigerators
Flooring
Laminate, Ceramic, Hardwood, Carpeted
Basement Features
Walk out
Basement Type
N/A (Finished)
Building Features
Foundation Type
Brick
Style
Detached
Square Footage
2000 - 2500 sqft
Rental Equipment
Water Heater
Heating & Cooling
Cooling
Central air conditioning
Heating Type
Forced air
Utilities
Utility Type
Cable(Available),Electricity(Available),Sewer(Available)
Utility Sewer
Sanitary sewer
Water
Municipal water
Exterior Features
Exterior Finish
Brick
Parking
Parking Type
Attached Garage,Garage
Total Parking Spaces
6
| Land |
|---|
Lot Features
Fencing
Fenced yard
Other Property Information
Zoning Description
Residential
| Level | Rooms | Dimensions |
|---|---|---|
| Second level | Family room | 4.15 m x 3.99 m |
| Primary Bedroom | 5.69 m x 3.66 m | |
| Bedroom 2 | 3.34 m x 4.09 m | |
| Bedroom 3 | 3.7 m x 2.99 m | |
| Bedroom 4 | 3.64 m x 3.09 m | |
| Lower level | Bedroom | Measurements not available |
| Living room | Measurements not available | |
| Kitchen | Measurements not available | |
| Bedroom | Measurements not available | |
| Main level | Living room | 5.59 m x 3.59 m |
| Dining room | 5.59 m x 3.59 m | |
| Kitchen | 9.1 m x 2.99 m |
| Features | |||||
|---|---|---|---|---|---|
| Attached Garage | Garage | Oven - Built-In | |||
| Central Vacuum | Dryer | Garage door opener | |||
| Microwave | Oven | Two stoves | |||
| Two Washers | Two Refrigerators | Walk out | |||
| Central air conditioning | |||||




















































