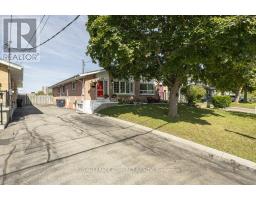4 CARSCADDEN DRIVE, Toronto (Westminster-Branson), Ontario, CA
Address: 4 CARSCADDEN DRIVE, Toronto (Westminster-Branson), Ontario
Summary Report Property
- MKT IDC12016197
- Building TypeHouse
- Property TypeSingle Family
- StatusBuy
- Added4 weeks ago
- Bedrooms5
- Bathrooms3
- Area0 sq. ft.
- DirectionNo Data
- Added On13 Mar 2025
Property Overview
Discover the perfect blend of modern living and investment potential in this beautifully updated legal duplex! Featuring 5 bedrooms and 3 bathrooms, this spacious home offers a versatile layout with 3 bedrooms on the main floor and 2 additional bedrooms in the fully finished walk-out basement apartment ideal for multi-generational living or rental income. The main floor boasts a bright, open-concept living space with recent upgrades throughout. Two of the main-floor bedrooms offer direct walk-out access to a large deck, perfect for enjoying morning coffee or evening sunsets.The ground floor walk-out basement with separate entrance provides a fully equipped second living space, complete with its own kitchen, living area, and bedrooms perfect for tenants or extended family. Prime location near schools, shopping and amenities. Across from Ellerslie park. Steps away from Bathurst and Earl Bales parks and from Posserman Community Center with indoor and outdoor pools, activities and entertainment for the whole family.This home is a fantastic opportunity for homeowners and investors alike! Live in one unit and rent out the other, or enjoy the extra space for family and guests. Don't miss outschedule your private tour today! (id:51532)
Tags
| Property Summary |
|---|
| Building |
|---|
| Land |
|---|
| Features | |||||
|---|---|---|---|---|---|
| Irregular lot size | Garage | Dishwasher | |||
| Dryer | Stove | Washer | |||
| Window Coverings | Refrigerator | Walk out | |||
| Central air conditioning | |||||






































