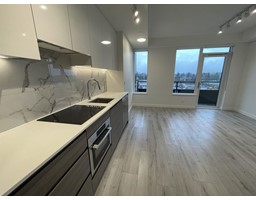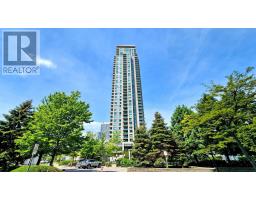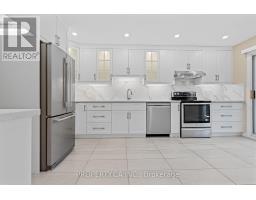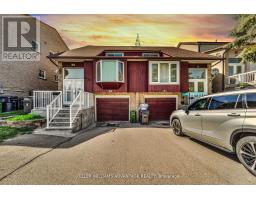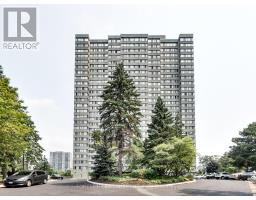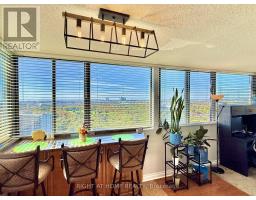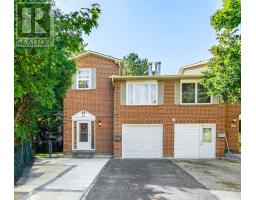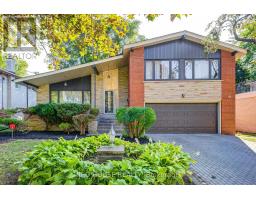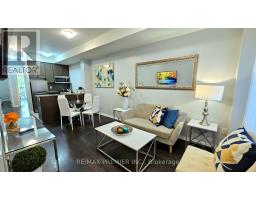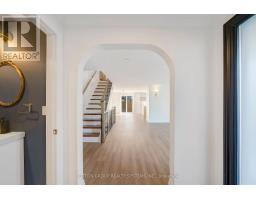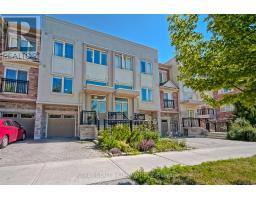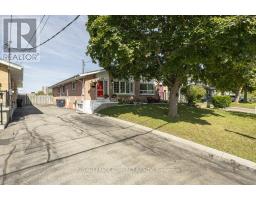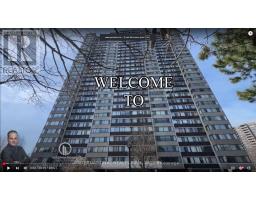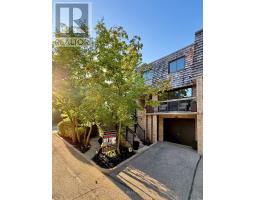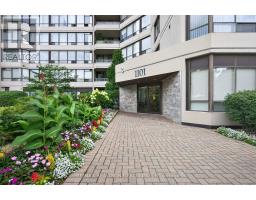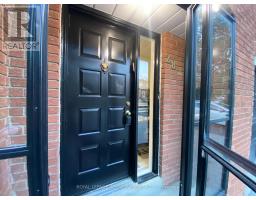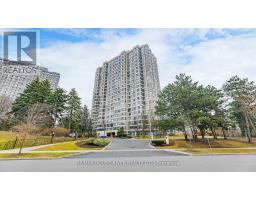88 MILLERSGROVE DRIVE, Toronto (Westminster-Branson), Ontario, CA
Address: 88 MILLERSGROVE DRIVE, Toronto (Westminster-Branson), Ontario
7 Beds6 Baths3000 sqftStatus: Buy Views : 292
Price
$1,699,000
Summary Report Property
- MKT IDC12430208
- Building TypeHouse
- Property TypeSingle Family
- StatusBuy
- Added1 weeks ago
- Bedrooms7
- Bathrooms6
- Area3000 sq. ft.
- DirectionNo Data
- Added On27 Sep 2025
Property Overview
Your Dream House! Open Concept With High Ceiling For The First Floor. $$$upgrades!Rearranged The Circuit By German Technician In 2017, Roof Insulation 2017; Outdoor Camera 2018; Security Door, New Air Conditioner, Sun Room In 2020; New Heat System 2021, New Roof In 2022! Granite Counter Top, Walk- Out To Wooden Deck, Crown Moldings, Pot Lights, Large Master With Fireplace, 2 New Sunrooms, Sitting Area & On Suite(Jacuzzi, Double Sink, W/I Shower), Sep Entrance, Nanny Suite, Extra Bedroom In The Ground Floor. Minutes To Ttc, York University, Shopping Centre. Basement With Separate Entrance. (id:51532)
Tags
| Property Summary |
|---|
Property Type
Single Family
Building Type
House
Storeys
2
Square Footage
3000 - 3500 sqft
Community Name
Westminster-Branson
Title
Freehold
Land Size
52.5 x 115 FT
Parking Type
Garage
| Building |
|---|
Bedrooms
Above Grade
4
Below Grade
3
Bathrooms
Total
7
Partial
1
Interior Features
Appliances Included
Dishwasher, Oven, Window Coverings
Flooring
Laminate, Hardwood, Ceramic
Basement Features
Separate entrance
Basement Type
N/A (Finished)
Building Features
Features
Carpet Free
Foundation Type
Concrete
Style
Detached
Square Footage
3000 - 3500 sqft
Structures
Shed, Workshop
Heating & Cooling
Cooling
Central air conditioning
Heating Type
Forced air
Utilities
Utility Type
Cable(Installed),Electricity(Installed),Sewer(Installed)
Utility Sewer
Sanitary sewer
Water
Municipal water
Exterior Features
Exterior Finish
Brick, Stucco
Parking
Parking Type
Garage
Total Parking Spaces
5
| Land |
|---|
Lot Features
Fencing
Fenced yard
Other Property Information
Zoning Description
Residential
| Level | Rooms | Dimensions |
|---|---|---|
| Second level | Bedroom 3 | 3.8 m x 3.8 m |
| Bedroom 4 | 3.6 m x 3.6 m | |
| Primary Bedroom | 6.5 m x 3.55 m | |
| Sitting room | 6.3 m x 5.5 m | |
| Bedroom 2 | 4.1 m x 3 m | |
| Main level | Sunroom | 3.3 m x 3.3 m |
| Living room | 6.95 m x 3.8 m | |
| Dining room | 6.95 m x 3.8 m | |
| Family room | 5.5 m x 3.6 m | |
| Office | 3.6 m x 2.85 m | |
| Kitchen | 6.15 m x 2.85 m | |
| Eating area | 3.9 m x 3.25 m |
| Features | |||||
|---|---|---|---|---|---|
| Carpet Free | Garage | Dishwasher | |||
| Oven | Window Coverings | Separate entrance | |||
| Central air conditioning | |||||







































