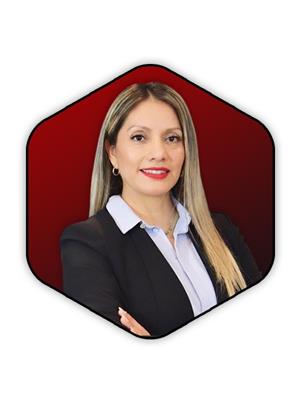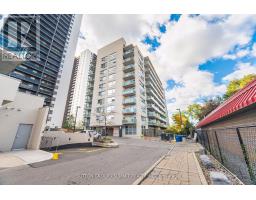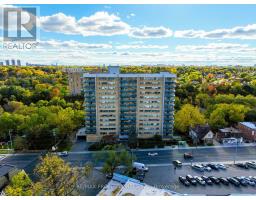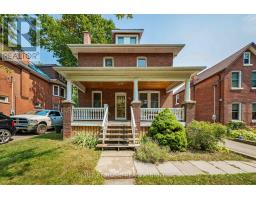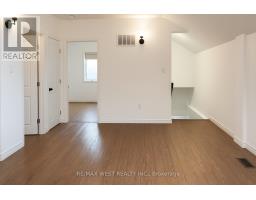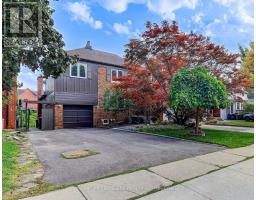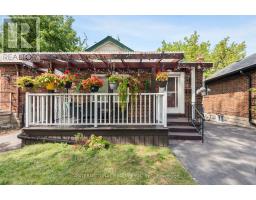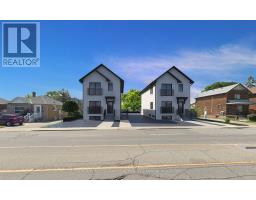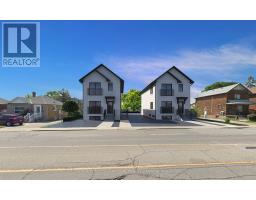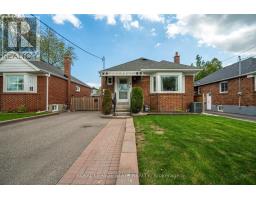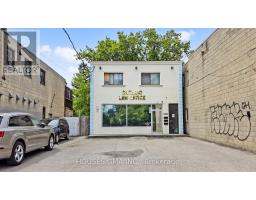Bedrooms
Bathrooms
Interior Features
Appliances Included
Dishwasher, Dryer, Stove, Washer, Window Coverings, Refrigerator
Flooring
Ceramic, Laminate
Building Features
Features
Elevator, Balcony, Carpet Free
Square Footage
800 - 899 sqft
Building Amenities
Visitor Parking, Party Room, Exercise Centre, Storage - Locker
Heating & Cooling
Cooling
Central air conditioning
Exterior Features
Exterior Finish
Concrete Block
Neighbourhood Features
Community Features
Pets Allowed With Restrictions
Amenities Nearby
Public Transit, Park
Maintenance or Condo Information
Maintenance Fees
$782.45 Monthly
Maintenance Fees Include
Heat, Electricity, Water, Common Area Maintenance, Insurance, Parking
Maintenance Management Company
Maple Ridge Community Management 905-507-6726
Parking
Parking Type
Underground,Garage





































