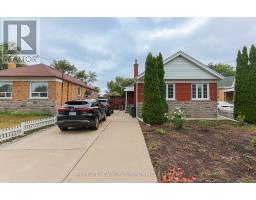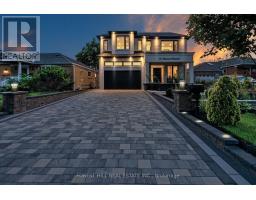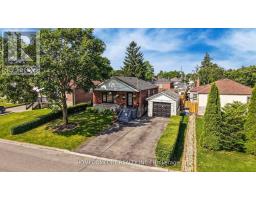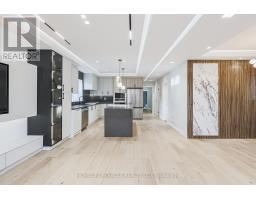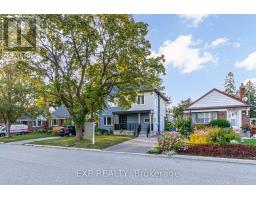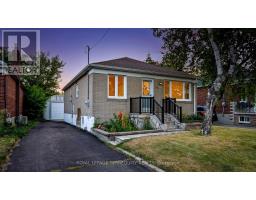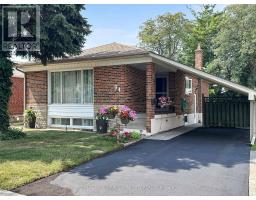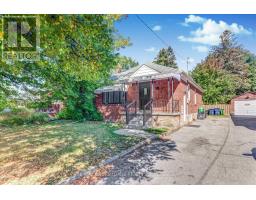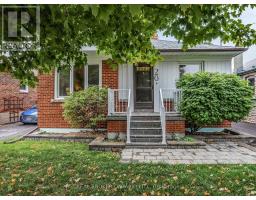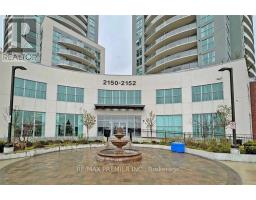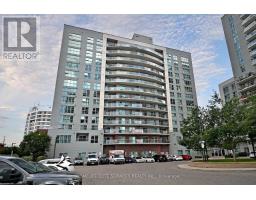19 BRIAN AVENUE, Toronto (Wexford-Maryvale), Ontario, CA
Address: 19 BRIAN AVENUE, Toronto (Wexford-Maryvale), Ontario
Summary Report Property
- MKT IDE12405764
- Building TypeHouse
- Property TypeSingle Family
- StatusBuy
- Added1 weeks ago
- Bedrooms4
- Bathrooms2
- Area700 sq. ft.
- DirectionNo Data
- Added On16 Sep 2025
Property Overview
Welcome to this charming 3+1 bedroom detached brick bungalow nestled on a spacious 61 x 120 ft corner lot. Perfectly designed for modern family living, this move-in ready home features an inviting eat-in kitchen, bright custom shutters, sun-filled backyard where kids can play and gardens can thrive. The finished basement with a separate entrance offers flexibility as a private suite, home office, or guest space. Private drive for 4 cars! Plenty of storage with laundry/furnace room in basement. Fenced in massive backyard space with a lush mature garden with your own Pear Tree, Grape Vine, and Rhubarb plant. A rare urban oasis. All this in a family-friendly community with great schools (Buchanan P.S. and Wexford CSA), TTC transit, and shopping just minutes away. A home that balances comfort, space, and opportunity ready for your future memories. (id:51532)
Tags
| Property Summary |
|---|
| Building |
|---|
| Level | Rooms | Dimensions |
|---|---|---|
| Basement | Bedroom | 3.35 m x 4.17 m |
| Laundry room | 4.88 m x 3.3 m | |
| Cold room | 1.17 m x 1.78 m | |
| Living room | 4.17 m x 4.17 m | |
| Dining room | 4.17 m x 4.17 m | |
| Kitchen | 3.58 m x 2.49 m | |
| Main level | Living room | 4.14 m x 4.7 m |
| Dining room | 4.14 m x 4.7 m | |
| Kitchen | 3 m x 2.92 m | |
| Eating area | 2.39 m x 2.92 m | |
| Primary Bedroom | 3.45 m x 3.61 m | |
| Bedroom 2 | 3.18 m x 3.05 m | |
| Bedroom 3 | 3.18 m x 2.92 m |
| Features | |||||
|---|---|---|---|---|---|
| No Garage | Dishwasher | Dryer | |||
| Stove | Washer | Refrigerator | |||
| Separate entrance | Central air conditioning | ||||




































