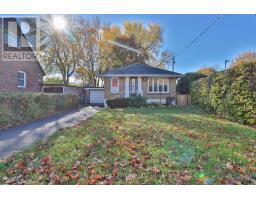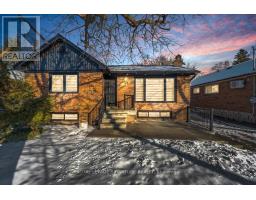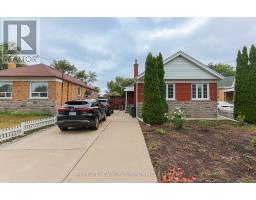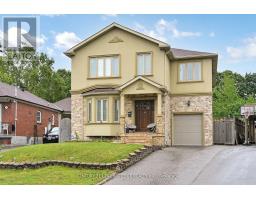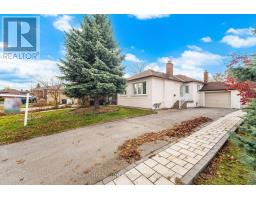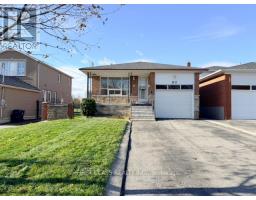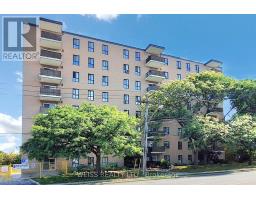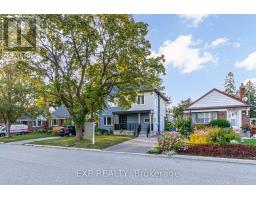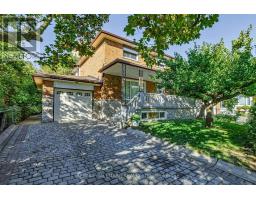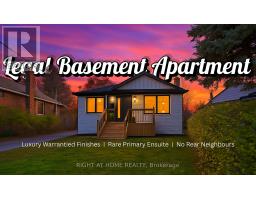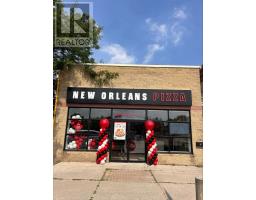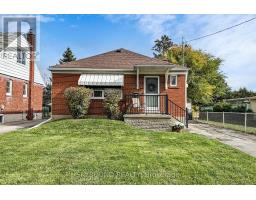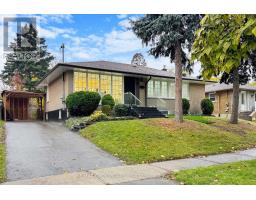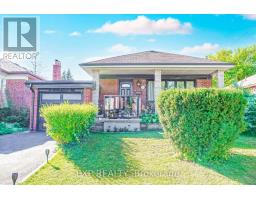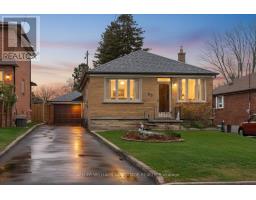47 SINGLETON ROAD, Toronto (Wexford-Maryvale), Ontario, CA
Address: 47 SINGLETON ROAD, Toronto (Wexford-Maryvale), Ontario
6 Beds3 Baths1100 sqftStatus: Buy Views : 386
Price
$948,888
Summary Report Property
- MKT IDE12448278
- Building TypeHouse
- Property TypeSingle Family
- StatusBuy
- Added9 weeks ago
- Bedrooms6
- Bathrooms3
- Area1100 sq. ft.
- DirectionNo Data
- Added On07 Oct 2025
Property Overview
Welcome to 47 Singleton Dr, a great opportunity in a family-friendly neighbourhood backing onto beautiful Wexford Park. Set on a generous lot, this property offers plenty of space and potential for those looking to make it their own.The home features a functional layout with bright living areas, multiple bedrooms, and a separate lower level with its own entrance. A huge, rare garage provides excellent storage and parking options with extra long driveway. The large backyard offers privacy and a peaceful view of the park, perfect for outdoor enjoyment.Currently occupied by owner & tenants, this property is being sold as is, where is. Conveniently located close to schools, shopping, transit, and community amenities. (id:51532)
Tags
| Property Summary |
|---|
Property Type
Single Family
Building Type
House
Storeys
1.5
Square Footage
1100 - 1500 sqft
Community Name
Wexford-Maryvale
Title
Freehold
Land Size
43.2 x 126.8 FT
Parking Type
Detached Garage,Garage
| Building |
|---|
Bedrooms
Above Grade
4
Below Grade
2
Bathrooms
Total
6
Partial
1
Interior Features
Flooring
Hardwood, Carpeted
Basement Features
Apartment in basement
Basement Type
N/A
Building Features
Features
Flat site, Conservation/green belt
Foundation Type
Poured Concrete
Style
Detached
Square Footage
1100 - 1500 sqft
Structures
Shed
Heating & Cooling
Cooling
Central air conditioning
Heating Type
Forced air
Utilities
Utility Sewer
Sanitary sewer
Water
Municipal water
Exterior Features
Exterior Finish
Brick
Parking
Parking Type
Detached Garage,Garage
Total Parking Spaces
6
| Land |
|---|
Other Property Information
Zoning Description
residential
| Level | Rooms | Dimensions |
|---|---|---|
| Second level | Bedroom 2 | Measurements not available |
| Primary Bedroom | Measurements not available | |
| Basement | Bedroom 5 | Measurements not available |
| Bedroom | Measurements not available | |
| Laundry room | Measurements not available | |
| Main level | Kitchen | Measurements not available |
| Living room | Measurements not available | |
| Bedroom 4 | Measurements not available | |
| Bedroom 3 | Measurements not available |
| Features | |||||
|---|---|---|---|---|---|
| Flat site | Conservation/green belt | Detached Garage | |||
| Garage | Apartment in basement | Central air conditioning | |||
















