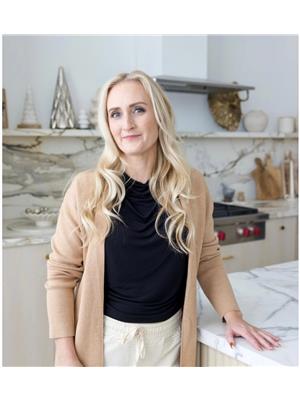56 IVORDALE CRESCENT, Toronto (Wexford-Maryvale), Ontario, CA
Address: 56 IVORDALE CRESCENT, Toronto (Wexford-Maryvale), Ontario
Summary Report Property
- MKT IDE11975661
- Building TypeHouse
- Property TypeSingle Family
- StatusBuy
- Added4 days ago
- Bedrooms4
- Bathrooms2
- Area0 sq. ft.
- DirectionNo Data
- Added On19 Feb 2025
Property Overview
Lovely Family Home in an Incredible and Desirable Neighbourhood Of Wexford Maryvale. Home Features an Open Concept Living Space, with Large Living Room Brightly Lit Dining and Renovated Kitchen. Warm Natural Finished Floors with 3+1 Bedrooms Large Enough For a Growing Family. Home Has Separate Basement Living Space with Full 4 pce Bathroom, Open Concept Living, Dining Room and Bedroom Great for Family or Guests. Modern Appliances, Large Laundry and Storage Area. 4 Car Driveway Perfect for Over Sized Vehicles. Guests Don't need to Worry About Finding Street Parking. Fully Fenced Yard Takes The Worry Away so Your Furry Friends Can Play and Safely Roam Free. Location Is One of The Key Features. Located Within Walking Distance For All Your Shopping Needs. Local Schools Rated Some of the Best, Including Catholic, TDSB & Private All Within Walking Distance. Hwy 401 & DVP are a Mere 5 Min Drive to Get You Where you need to Be. This Home Will Give you Everything You Need With The Perfect Blend Of Warmth Comfort And Style. Roof Replaced June 2017. Boiler Replaced October 2017. AC Wall Unit Installed April 2021. (id:51532)
Tags
| Property Summary |
|---|
| Building |
|---|
| Land |
|---|
| Level | Rooms | Dimensions |
|---|---|---|
| Basement | Bedroom | 3.8 m x 3.2 m |
| Living room | 5.15 m x 2.75 m | |
| Ground level | Bedroom | 2.67 m x 3.07 m |
| Bedroom 2 | 2.72 m x 3.07 m | |
| Primary Bedroom | 4.05 m x 3.05 m | |
| Living room | 4.8 m x 3.8 m | |
| Dining room | 3.15 m x 2.7 m | |
| Kitchen | 2.9 m x 2.7 m |
| Features | |||||
|---|---|---|---|---|---|
| In-Law Suite | No Garage | Hot Tub | |||
| Water Heater | Water meter | Separate entrance | |||
| Wall unit | |||||












































