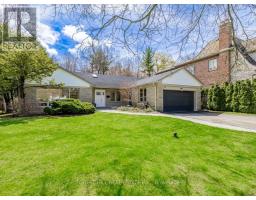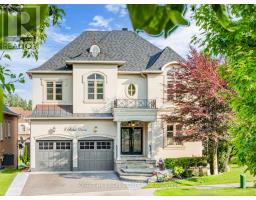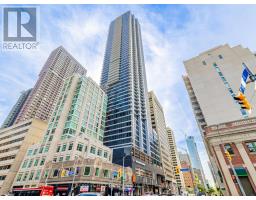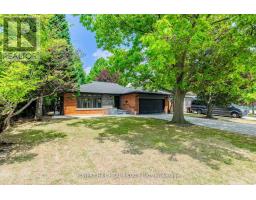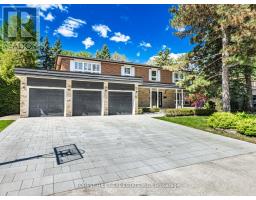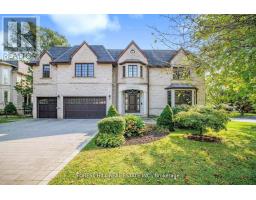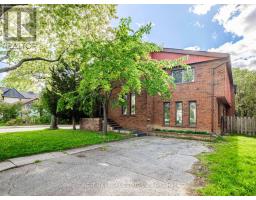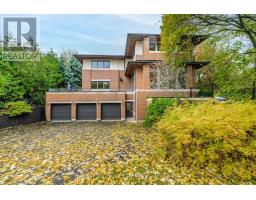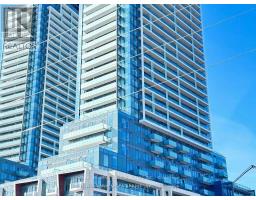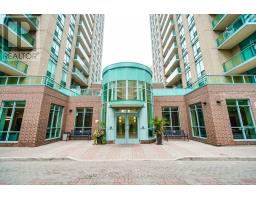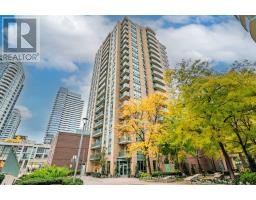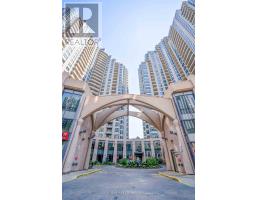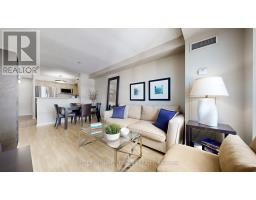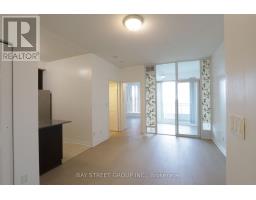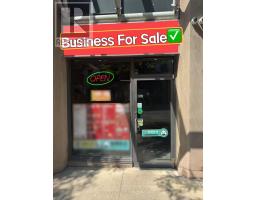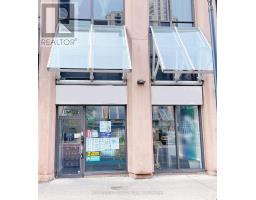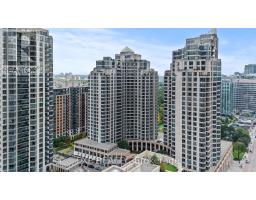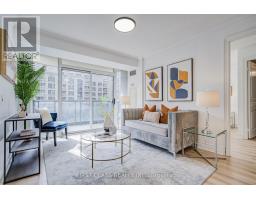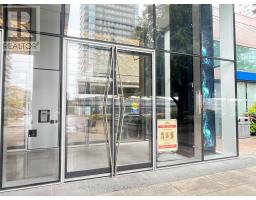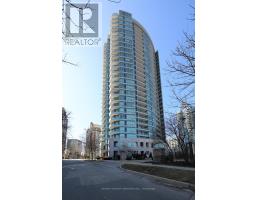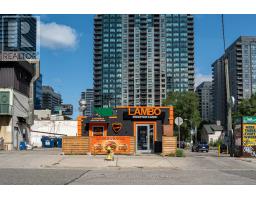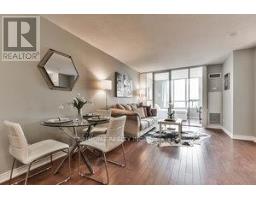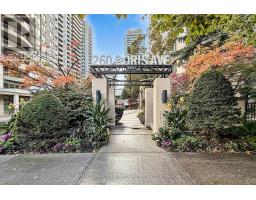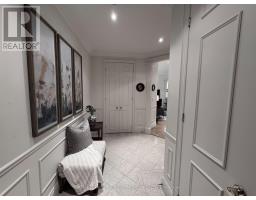18 IRVINGTON CRESCENT, Toronto (Willowdale East), Ontario, CA
Address: 18 IRVINGTON CRESCENT, Toronto (Willowdale East), Ontario
Summary Report Property
- MKT IDC12449783
- Building TypeHouse
- Property TypeSingle Family
- StatusBuy
- Added3 days ago
- Bedrooms5
- Bathrooms3
- Area1500 sq. ft.
- DirectionNo Data
- Added On06 Nov 2025
Property Overview
**Welcome to Lucky number "18" Irvington Crescent ------- Hollywood PS and Earl Haig SS Schools -------"RARE-FIND" & Unmatched South, East, West facing(unique exposure with great potential of rebuilding) ----- Highly favorable--oversized Land(total 8040.63 sq. ft. )---**Great Potential Opportunity** for discerning prospective buyers to live-in and Investor to rent-out and potential luxurious custom-built home****This home has been loved/meticulously maintained by its owner for over 50years****This home provides 1,723 sq. ft(main floor as per mpac)----for **4**bedrooms(spacious) and 2washrooms on main floor, and fully finished basement with a separate entrance**offering a formal living, dining room with hardwood flooring, updated European large window and eat-in/family size kitchen for family's daily gathering. This spacious, bright 4 bedrooms on main floor feature abundant natural sunlight and airy atmosphere with hardwood flooring. Lower level, the fully finished basement offers a recreation room and rough-in kitchen area, 3pcs bathroom. This separate entrance to a finished basement offers potential income opportunity($$$$).The generous land size(total 8040.63 sq. ft.) provides a good investment opportunity-----UNIQUE combination of the home to live-in now or renot-out or redevelop in the future. This home is nestled within a highly sought-after neighbourhood and excellent schools, lush parks, and strong community family-oriented spirit, ensuring a lifestyle of comfort, convenience, and prestige.-----------Updated """S-P-A-C-I-O-U-S"""4(Four) Bedrooms+1Bedroom/2 Kitchens(Main Floor+Rough-In Kitchen Basement), and Separate Entrance To Spacious Basement/Move-In Condition Bungalow (id:51532)
Tags
| Property Summary |
|---|
| Building |
|---|
| Land |
|---|
| Level | Rooms | Dimensions |
|---|---|---|
| Basement | Kitchen | 4.6 m x 3.4 m |
| Laundry room | Measurements not available | |
| Recreational, Games room | 6.1 m x 3.5 m | |
| Den | 3.5 m x 3.4 m | |
| Main level | Living room | 4.8 m x 4.3 m |
| Dining room | 3.1 m x 3 m | |
| Kitchen | 4.3 m x 3 m | |
| Eating area | 3 m x 2.7 m | |
| Primary Bedroom | 4.3 m x 3.8 m | |
| Bedroom 2 | 3.9 m x 3.2 m | |
| Bedroom 3 | 3.2 m x 2.7 m | |
| Bedroom 4 | 3.7 m x 3.5 m |
| Features | |||||
|---|---|---|---|---|---|
| Irregular lot size | Garage | Oven - Built-In | |||
| Cooktop | Dishwasher | Dryer | |||
| Hood Fan | Oven | Washer | |||
| Water purifier | Wet Bar | Refrigerator | |||
| Separate entrance | None | ||||






















