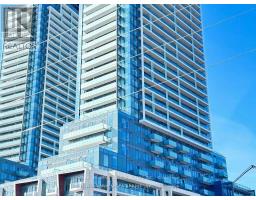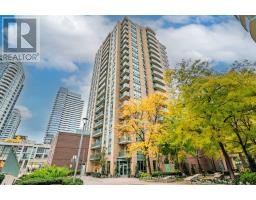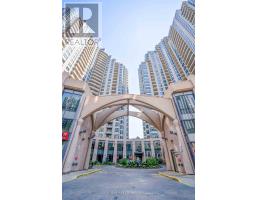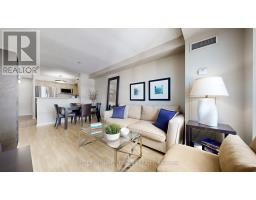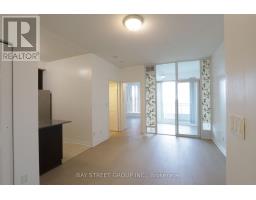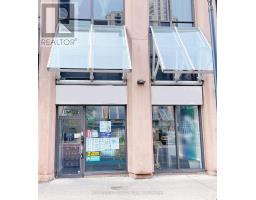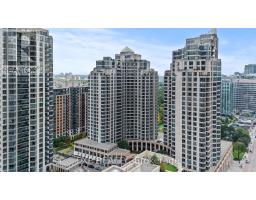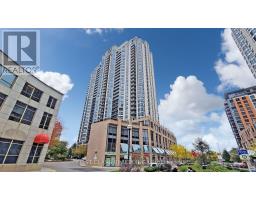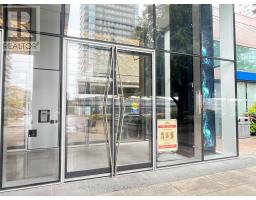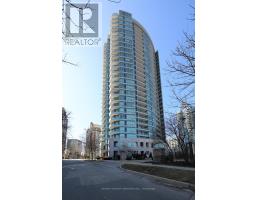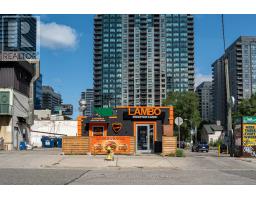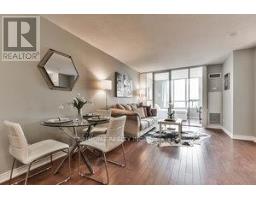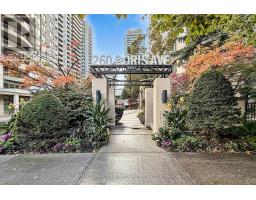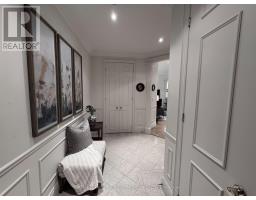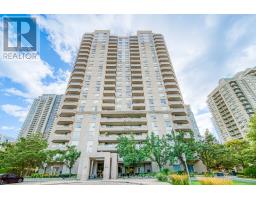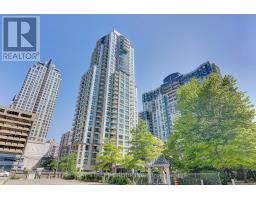207 - 35 EMPRESS AVENUE, Toronto (Willowdale East), Ontario, CA
Address: 207 - 35 EMPRESS AVENUE, Toronto (Willowdale East), Ontario
Summary Report Property
- MKT IDC12545824
- Building TypeApartment
- Property TypeSingle Family
- StatusBuy
- Added20 hours ago
- Bedrooms2
- Bathrooms2
- Area1000 sq. ft.
- DirectionNo Data
- Added On14 Nov 2025
Property Overview
A rare offering in the Empress Plaza in heart of North York boasting 1,015 Sq Ft of living space, This wonderful renovated corner unit has 2 large bedrooms and two full bathrooms with functional split-bedroom layout that offers both style and comfort in an unbeatable location with convenience of having access to all amenities. Sun filled rooms with natural light of South East view, enjoy the eat in kitchen 9-ft ceilings, freshly renovated baths and kitchen and more. Condo has excellent range of amenities including an exercise room, squash court, guest suites, Sauna, party room, visitor parking 24-hour concierge. This property is an ideal choice for families, with easy access to shopping, walking distance to prestigious Earl Haig Secondary High School across the road , close to Mckee pre- school and steps to the Claude Watson School for the Arts, plus it's perfectly situated to wide range of nearby amenities, such as parks, the North York Performing Arts Centre, Library, Mel Lastman Square and endless dining options right at your doorstep. Enjoy the convenience of access to direct path to North York Subway, supermarkets, theatre, and shops and public transportation and minutes drive to HWY 401. (id:51532)
Tags
| Property Summary |
|---|
| Building |
|---|
| Level | Rooms | Dimensions |
|---|---|---|
| Flat | Living room | 5.7 m x 3.55 m |
| Dining room | 5.7 m x 3.55 m | |
| Kitchen | 4.28 m x 2.71 m | |
| Primary Bedroom | 4 m x 3.05 m | |
| Bedroom 2 | 3.19 m x 2.8 m | |
| Foyer | 5.5 m x 1.4 m |
| Features | |||||
|---|---|---|---|---|---|
| Balcony | Carpet Free | Underground | |||
| Garage | Blinds | Dishwasher | |||
| Dryer | Stove | Washer | |||
| Refrigerator | Central air conditioning | Exercise Centre | |||
| Security/Concierge | Party Room | Storage - Locker | |||












































