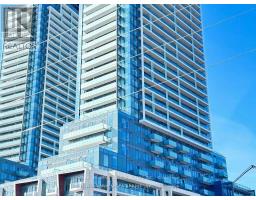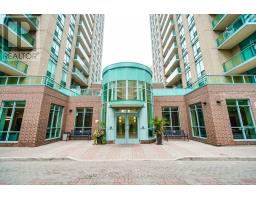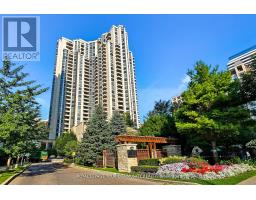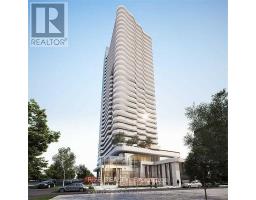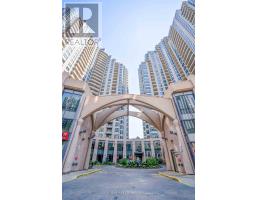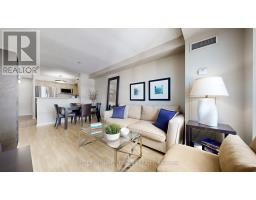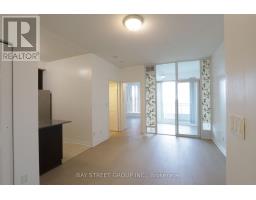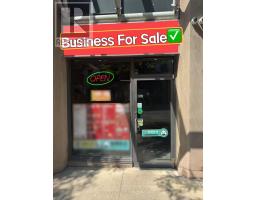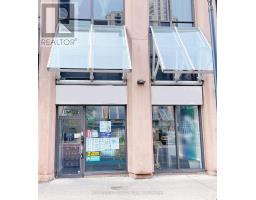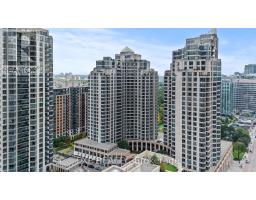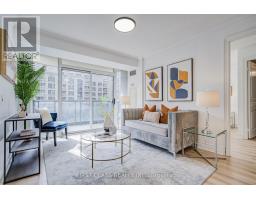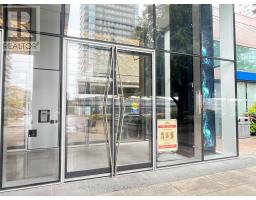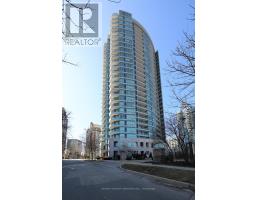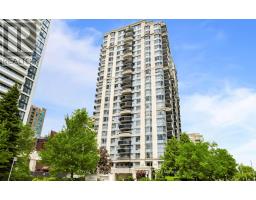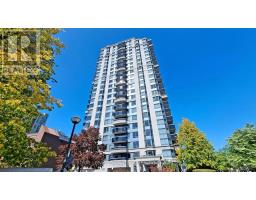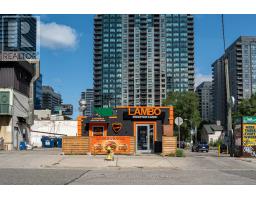276 GREENFIELD AVENUE, Toronto (Willowdale East), Ontario, CA
Address: 276 GREENFIELD AVENUE, Toronto (Willowdale East), Ontario
Summary Report Property
- MKT IDC12373392
- Building TypeHouse
- Property TypeSingle Family
- StatusBuy
- Added1 weeks ago
- Bedrooms4
- Bathrooms4
- Area1500 sq. ft.
- DirectionNo Data
- Added On20 Oct 2025
Property Overview
Welcome to 276 Greenfield Ave! This beautifully appointed 2 storey custom home was built in 2006 and is ideally situated in the sought after Willowdale East Community! It boasts an excellent 93 Walk score with convenient access to transit nearby! *Enjoy all the benefits of North York with the urban amenities of Bayview Village, Empress Walk, Yonge Street dining, easy access to Highway 401, walkable to grocery stores, parks, schools, and other local amenities at your doorstep! *This property has been extremely well maintained and features 3 plus 1 bedrooms, 4 bathrooms, and a finished basement with garage access and multiple walkouts! Perfect for someone downsizing or a young family entering into a high demand area with top rated schools that include Earl Haig SS, Hollywood PS, and St Gabriel CS! (id:51532)
Tags
| Property Summary |
|---|
| Building |
|---|
| Land |
|---|
| Level | Rooms | Dimensions |
|---|---|---|
| Second level | Primary Bedroom | 6.26 m x 3.77 m |
| Bedroom 2 | 3.65 m x 2.65 m | |
| Bedroom 3 | 5.39 m x 3.41 m | |
| Bathroom | 2.27 m x 1.54 m | |
| Basement | Bedroom 4 | 2.69 m x 2.41 m |
| Bathroom | 2.41 m x 1.55 m | |
| Recreational, Games room | 5.07 m x 4.47 m | |
| Main level | Living room | 5.21 m x 3.59 m |
| Dining room | 4.2 m x 3.61 m | |
| Kitchen | 4.68 m x 2.65 m | |
| Eating area | 3.24 m x 2.18 m | |
| Family room | 4.63 m x 2.8 m |
| Features | |||||
|---|---|---|---|---|---|
| Garage | Garage door opener remote(s) | Oven - Built-In | |||
| Central Vacuum | Dishwasher | Garage door opener | |||
| Microwave | Oven | Stove | |||
| Window Coverings | Refrigerator | Walk out | |||
| Walk-up | Central air conditioning | Fireplace(s) | |||




















































