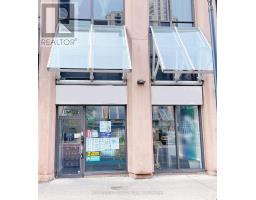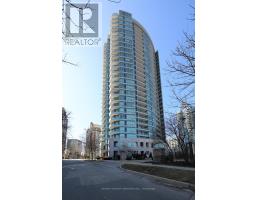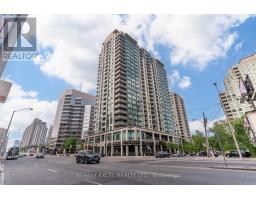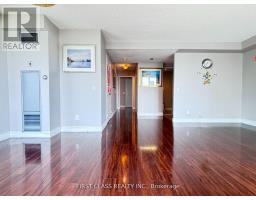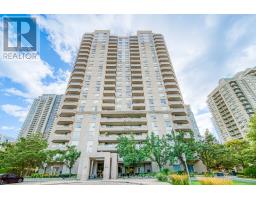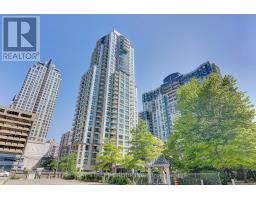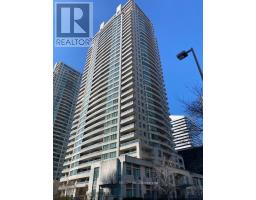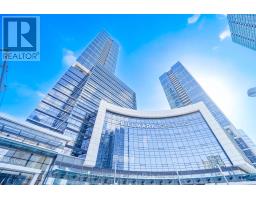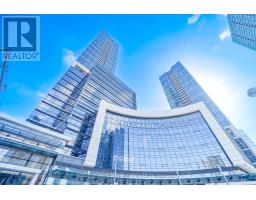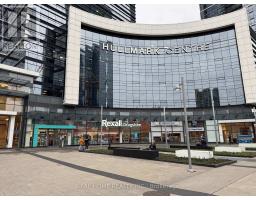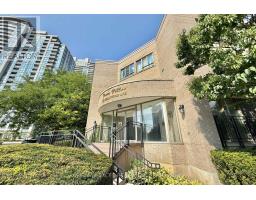307 - 23 HOLLYWOOD AVENUE, Toronto (Willowdale East), Ontario, CA
Address: 307 - 23 HOLLYWOOD AVENUE, Toronto (Willowdale East), Ontario
Summary Report Property
- MKT IDC12405736
- Building TypeApartment
- Property TypeSingle Family
- StatusBuy
- Added1 days ago
- Bedrooms3
- Bathrooms2
- Area800 sq. ft.
- DirectionNo Data
- Added On16 Sep 2025
Property Overview
Stunningly renovated unit in The Platinum Tower at Yonge & Sheppard.Bright and spacious 2 Bedroom plus Solarium unit with desirable eastern exposure. Functional split-bedroom layout with 863 sq ft of interior living space, with 3 walkouts to a 144 sq ft balcony. Open concept living/dining area, newly renovated with stainless steel appliances, updated finishes, and generous natural light throughout.Property Highlights:Renovated kitchen with modern finishesSplit 2-bedroom layout + solarium ideal for office or guest room3 walkouts to large balcony with unobstructed east viewsEnsuite laundry1 Parking & 1 Locker included. Building Amenities:24-Hr Concierge, Indoor Pool, Sauna, Gym, Billiards, Bowling Alley, Guest Suite, Party Room, LibraryPrime Location:Steps to Yonge/Sheppard Subway, Hwy 401, Whole Foods, restaurants, shopping, theatres, nightlife, Mel Lastman Square & more. (id:51532)
Tags
| Property Summary |
|---|
| Building |
|---|
| Level | Rooms | Dimensions |
|---|---|---|
| Flat | Living room | 6.12 m x 3.172 m |
| Dining room | 6.12 m x 3.17 m | |
| Kitchen | 2.44 m x 2.44 m | |
| Primary Bedroom | 4.3 m x 3.04 m | |
| Bedroom 2 | 3.05 m x 2.44 m | |
| Solarium | 2.44 m x 2.13 m |
| Features | |||||
|---|---|---|---|---|---|
| Balcony | Underground | Garage | |||
| Dishwasher | Dryer | Stove | |||
| Washer | Window Coverings | Refrigerator | |||
| Central air conditioning | Storage - Locker | ||||























