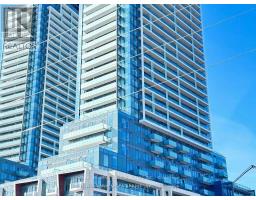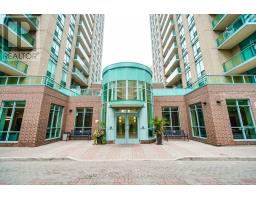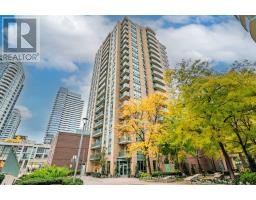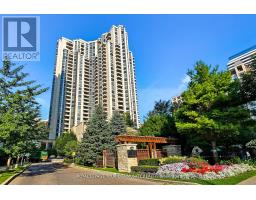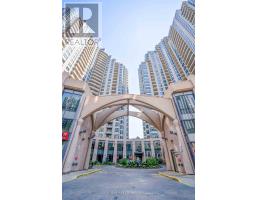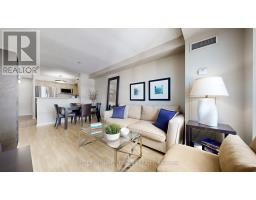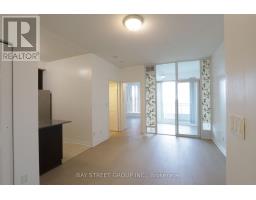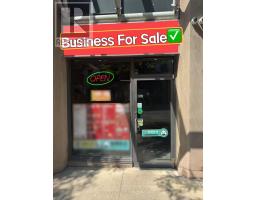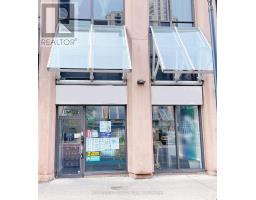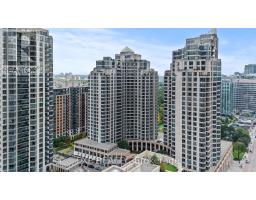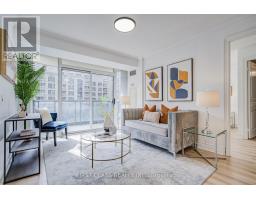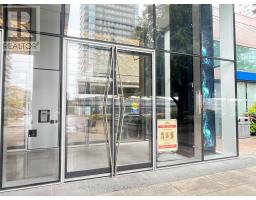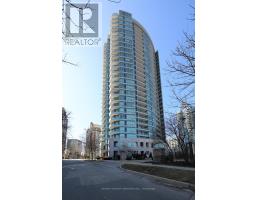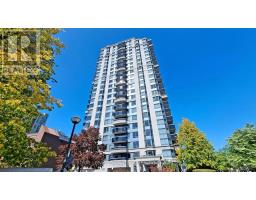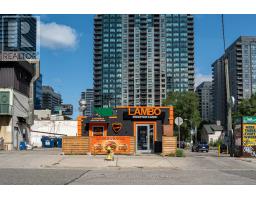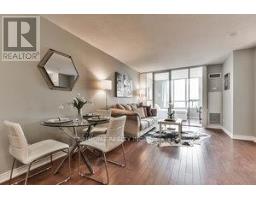309 - 35 BALES AVENUE, Toronto (Willowdale East), Ontario, CA
Address: 309 - 35 BALES AVENUE, Toronto (Willowdale East), Ontario
Summary Report Property
- MKT IDC12356271
- Building TypeApartment
- Property TypeSingle Family
- StatusBuy
- Added11 weeks ago
- Bedrooms1
- Bathrooms1
- Area0 sq. ft.
- DirectionNo Data
- Added On21 Aug 2025
Property Overview
Welcome to Cosmo Residences!*Beautiful Bright 1-bedroom condo with parking*Unbeatable location - Just steps to Sheppard/Yonge Subway Station*Quick trip to Downtown Toronto and easy access to Hwy 401*Enjoy living within walking distance to Yonge & Sheppard Shopping Centre, Hullmark Centre, a myriad of restaurants in the bustling North York dining scene, coffee shops, pharmacies, theatres, banks, and Whole Foods Market*Open-concept layout*Brand new High-quality Laminate flooring*Flash paint*New light fixtures in Kitchen and Living/Dining Rm*Modern kitchen is equipped with granite countertops and a breakfast bar*One Parking Space Included*Enjoy resort-style amenities such as a party room, billiards room, guest suites, fitness centre, sauna, indoor pool & jacuzzi, all complemented by 24/7 concierge service*Perfect for first-time home buyers and investors alike*Experience the best of urban living and book your showing today! (id:51532)
Tags
| Property Summary |
|---|
| Building |
|---|
| Level | Rooms | Dimensions |
|---|---|---|
| Flat | Living room | 4.56 m x 3.08 m |
| Dining room | 4.56 m x 3.08 m | |
| Kitchen | 2.6 m x 2.23 m | |
| Primary Bedroom | 3.43 m x 2.68 m | |
| Foyer | 1.6 m x 1.08 m |
| Features | |||||
|---|---|---|---|---|---|
| Balcony | Carpet Free | Underground | |||
| Garage | Dishwasher | Dryer | |||
| Microwave | Hood Fan | Stove | |||
| Washer | Window Coverings | Refrigerator | |||
| Central air conditioning | Security/Concierge | Exercise Centre | |||
| Party Room | |||||


















































