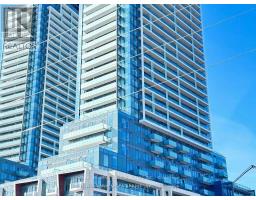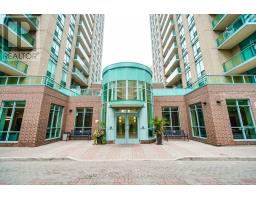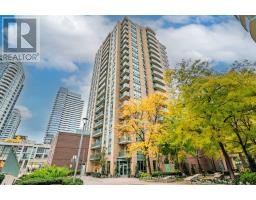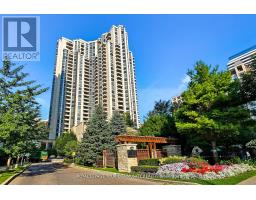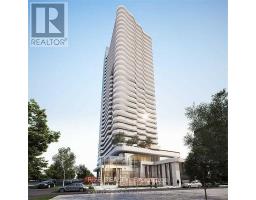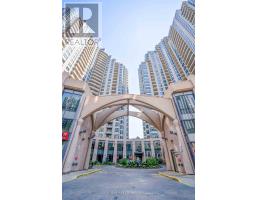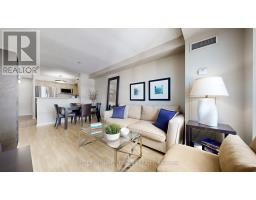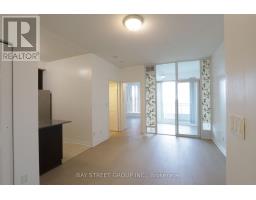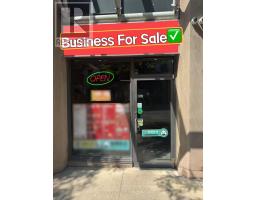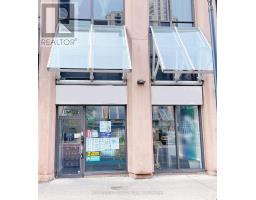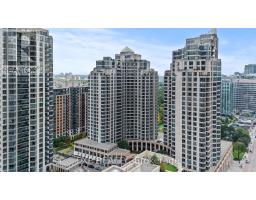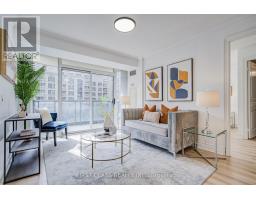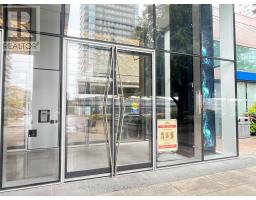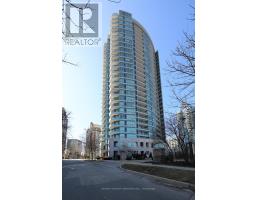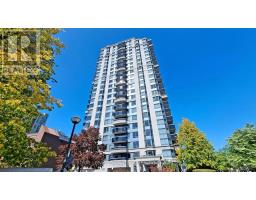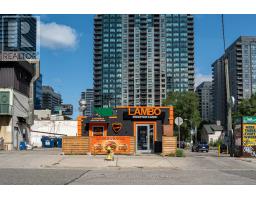3117 - 5 SHEPPARD AVENUE E, Toronto (Willowdale East), Ontario, CA
Address: 3117 - 5 SHEPPARD AVENUE E, Toronto (Willowdale East), Ontario
2 Beds2 Baths800 sqftStatus: Buy Views : 570
Price
$920,000
Summary Report Property
- MKT IDC12314140
- Building TypeApartment
- Property TypeSingle Family
- StatusBuy
- Added1 weeks ago
- Bedrooms2
- Bathrooms2
- Area800 sq. ft.
- DirectionNo Data
- Added On22 Oct 2025
Property Overview
Breathtaking and Prestigious Hullmark Condo in North York. Unobstructed Panoramic SW Views. Location is Prime at Yonge & Sheppard. Condo Has a Modern Kitchen w/Built-in Appliances, Two Full Baths, Large Balcony, Laminate Throughout. Direct Indoor Access to Both Yonge & Sheppard Subway Lines. Building Offers: 24 Hr Concierge, Gym, Media Room, Outdoor Pool, Party/Meeting Room, Steam Room, Whirlpool and a Stunning Rooftop Deck/Garden. Close to Many Amenities Such As LCBO, Whole Foods, Longos, Your Choice of Fine Dining, Take Out, Banks and so much More! Easy Access to 401, DVP & 404. Don't Miss This Opportunity! (id:51532)
Tags
| Property Summary |
|---|
Property Type
Single Family
Building Type
Apartment
Square Footage
800 - 899 sqft
Community Name
Willowdale East
Title
Condominium/Strata
Parking Type
Underground,Garage
| Building |
|---|
Bedrooms
Above Grade
2
Bathrooms
Total
2
Interior Features
Appliances Included
Alarm System, Cooktop, Microwave, Oven, Window Coverings, Refrigerator
Flooring
Laminate
Building Features
Features
Balcony
Square Footage
800 - 899 sqft
Building Amenities
Security/Concierge, Exercise Centre, Party Room, Storage - Locker
Heating & Cooling
Cooling
Central air conditioning
Heating Type
Forced air
Exterior Features
Exterior Finish
Brick
Pool Type
Outdoor pool
Neighbourhood Features
Community Features
Pet Restrictions
Maintenance or Condo Information
Maintenance Fees
$848 Monthly
Maintenance Fees Include
Heat, Water, Common Area Maintenance, Insurance, Parking
Maintenance Management Company
Del Property Management
Parking
Parking Type
Underground,Garage
Total Parking Spaces
1
| Level | Rooms | Dimensions |
|---|---|---|
| Main level | Foyer | 1.93 m x 4.24 m |
| Living room | 3.81 m x 2.92 m | |
| Dining room | 3.81 m x 2.92 m | |
| Kitchen | 3.81 m x 3.17 m | |
| Primary Bedroom | 3.45 m x 5.16 m | |
| Bedroom 2 | 3.12 m x 2.92 m |
| Features | |||||
|---|---|---|---|---|---|
| Balcony | Underground | Garage | |||
| Alarm System | Cooktop | Microwave | |||
| Oven | Window Coverings | Refrigerator | |||
| Central air conditioning | Security/Concierge | Exercise Centre | |||
| Party Room | Storage - Locker | ||||






































