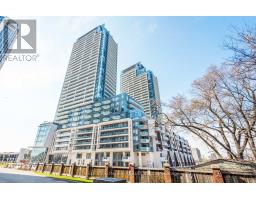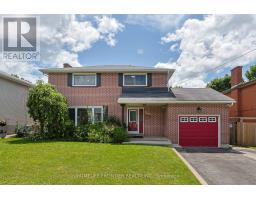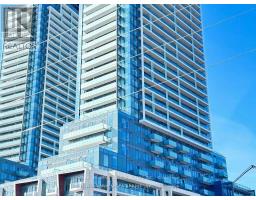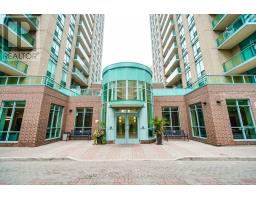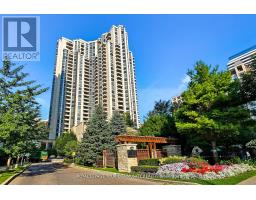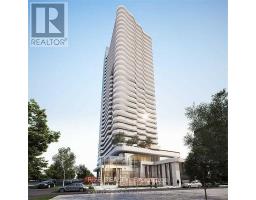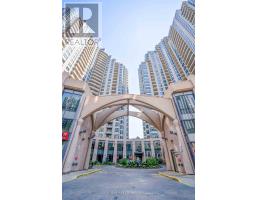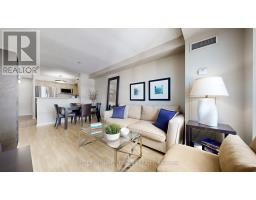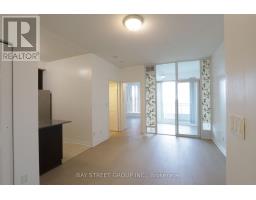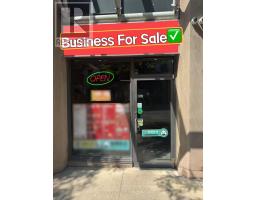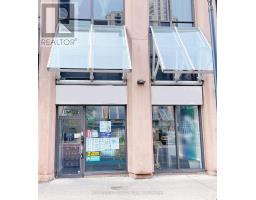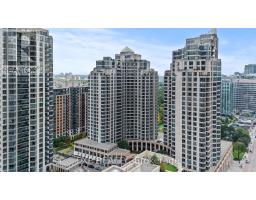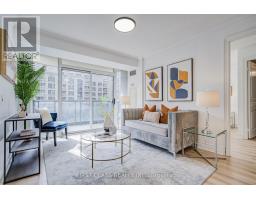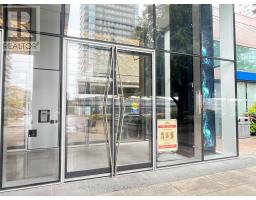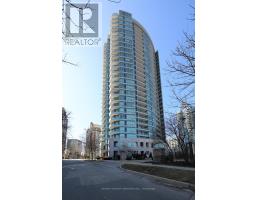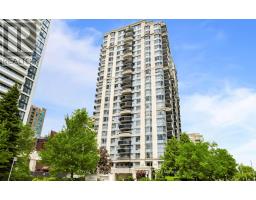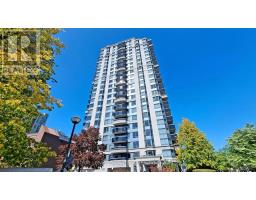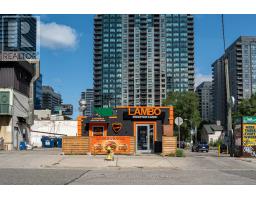506 - 18 SPRING GARDEN AVENUE, Toronto (Willowdale East), Ontario, CA
Address: 506 - 18 SPRING GARDEN AVENUE, Toronto (Willowdale East), Ontario
Summary Report Property
- MKT IDC12037977
- Building TypeApartment
- Property TypeSingle Family
- StatusBuy
- Added2 weeks ago
- Bedrooms3
- Bathrooms2
- Area900 sq. ft.
- DirectionNo Data
- Added On13 Oct 2025
Property Overview
An exceptional opportunity in the vibrant heart of North York at Yonge & Sheppard. This meticulously maintained unit features 2 bedrooms plus a den and 2 bathrooms, offering a spacious and functional layout that maximizes comfort. Spanning 937 sq ft, the open-concept design seamlessly connects the Kitchen, dining, and living areas, complemented by a large balcony boasting unobstructed views and walkouts. The kitchen, equipped with a breakfast bar, opens up to the dining and living spaces, ideal for entertaining. The thoughtfully designed split bedroom layout ensures privacy, with the primary bedroom featuring its own balcony walkout, a luxurious 4-piece ensuite, and a walk-in closet. The second bedroom is bright and spacious, while the fully enclosed den serves as a perfect home office or third bedroom. This unit comes complete with new appliances (Fridge, Cooktop and Oven) installed in 2025, ensuring modern convenience at your fingertips. Additionally, it includes ensuite laundry, one parking space, and one locker. The all-inclusive maintenance package covers all utilities except for cable TV and internet, making it a hassle-free living experience. Some pictures are virtual. (id:51532)
Tags
| Property Summary |
|---|
| Building |
|---|
| Level | Rooms | Dimensions |
|---|---|---|
| Flat | Living room | 3.48 m x 6.15 m |
| Dining room | 3.48 m x 6.15 m | |
| Kitchen | 2.44 m x 2.44 m | |
| Primary Bedroom | 3.05 m x 3.99 m | |
| Bedroom 2 | 2.69 m x 4.29 m | |
| Den | 2.97 m x 2.13 m |
| Features | |||||
|---|---|---|---|---|---|
| Balcony | Carpet Free | Underground | |||
| Garage | Garage door opener remote(s) | Cooktop | |||
| Dishwasher | Dryer | Stove | |||
| Washer | Window Coverings | Refrigerator | |||
| Central air conditioning | Ventilation system | Security/Concierge | |||
| Recreation Centre | Exercise Centre | Visitor Parking | |||
| Storage - Locker | |||||












































