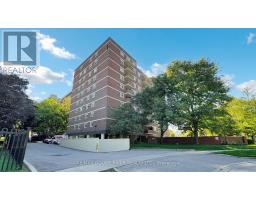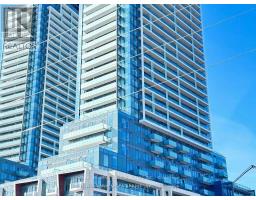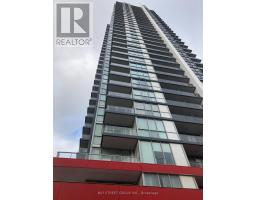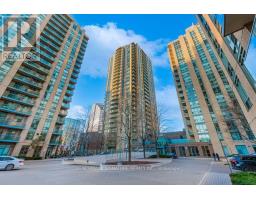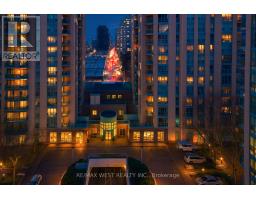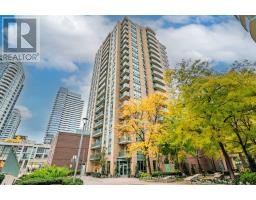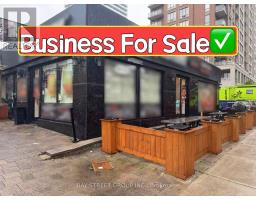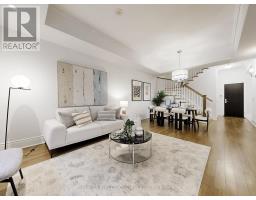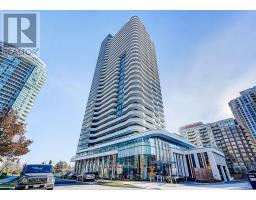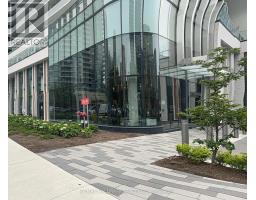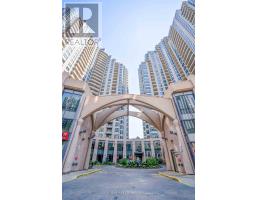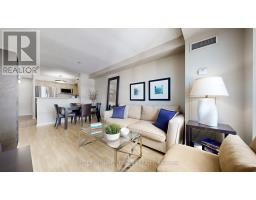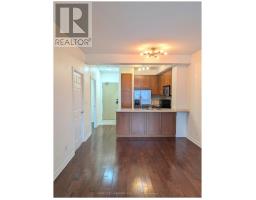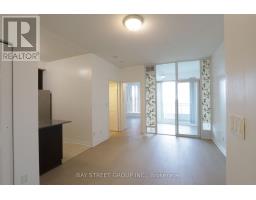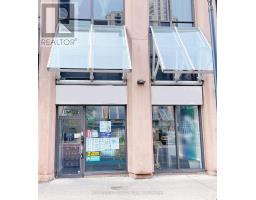56 CLAIRTRELL ROAD, Toronto (Willowdale East), Ontario, CA
Address: 56 CLAIRTRELL ROAD, Toronto (Willowdale East), Ontario
Summary Report Property
- MKT IDC12501274
- Building TypeRow / Townhouse
- Property TypeSingle Family
- StatusBuy
- Added12 weeks ago
- Bedrooms4
- Bathrooms4
- Area2500 sq. ft.
- DirectionNo Data
- Added On03 Nov 2025
Property Overview
*Luxury Executive Townhome In Highly Desired Willowdale East *Rare End Unit With Lots of Extra Windows *Approx 2729sf *9Ft Ceiling On Main Floor and Gleaming Hardwood Floors Throughout *Spacious 3rd Floor Primary Bedroom Including Spa-like 6pc Ensuite, Bay Window Sitting Area & H/H Walk-In Closets *Two Bedrooms On the 2nd Floor Featuring Their Own Private Ensuites *Convenient 2nd Floor Laundry *All Bedrooms Are Generously Sized *Large Family Sized Kitchen With Eat In Area, Breakfast Bar & Walkout To Balcony *Open Concept Living/Dining Room Lined With Crown Moulding, Perfect For Entertaining *Skylight Brings In Tons Of Natural Light *Basement Features Finished Rec Room And Direct Access To Tandem Garage *Parking for 3 Cars (2 in Garage, 1 on Driveway) *Easy Access To Highway or TTC Subway *Minutes to Bayview Village, Loblaws, IKEA, YMCA, Parks and More *Loved and Cared For By Original Owner *Don't Miss This Opportunity! (id:51532)
Tags
| Property Summary |
|---|
| Building |
|---|
| Level | Rooms | Dimensions |
|---|---|---|
| Second level | Bedroom 2 | 5.45 m x 4.61 m |
| Bedroom 3 | 4.35 m x 4.3 m | |
| Third level | Den | 4.3 m x 2.89 m |
| Primary Bedroom | 6.43 m x 4.3 m | |
| Basement | Recreational, Games room | 5.04 m x 4.16 m |
| Main level | Living room | 8.81 m x 4.61 m |
| Dining room | 8.81 m x 4.61 m | |
| Kitchen | 4.31 m x 3.53 m | |
| Eating area | 4.31 m x 2.62 m |
| Features | |||||
|---|---|---|---|---|---|
| Balcony | Carpet Free | In suite Laundry | |||
| Garage | Central Vacuum | Alarm System | |||
| Cooktop | Dishwasher | Dryer | |||
| Oven | Range | Washer | |||
| Refrigerator | Central air conditioning | ||||












































