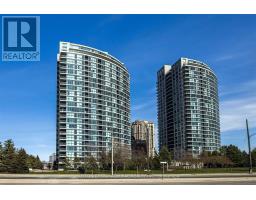1805 - 78 HARRISON GARDEN BOULEVARD, Toronto (Willowdale East), Ontario, CA
Address: 1805 - 78 HARRISON GARDEN BOULEVARD, Toronto (Willowdale East), Ontario
Summary Report Property
- MKT IDC12363011
- Building TypeApartment
- Property TypeSingle Family
- StatusRent
- Added19 hours ago
- Bedrooms1
- Bathrooms1
- AreaNo Data sq. ft.
- DirectionNo Data
- Added On25 Aug 2025
Property Overview
Experience luxury living at its finest in this prestigious Tridel-Built Condominium located at 78 Harrison Garden Blvd. This elegant 1-bedroom suite features a smart and spacious layout with an open-concept living and dining area, ideal for both relaxing and entertaining. Enjoy a bright, eat-in kitchen complete with ample cabinetry and a breakfast area, all overlooking an unobstructed, south-east view that brings in an abundance of natural light throughout the day. Situated in a high-demand, prime subway location, you'll be just steps to the Yonge-Sheppard TTC Station, offering unbeatable convenience for commuters. Walk to Whole Foods, restaurants, and shops, with quick access to Hwy 401, 404 & DVP, making every commute effortless. The building impresses with first-class amenities, including a 24-hour concierge, indoor pool, state-of-the-art fitness centre, party room, guest suites, and lush landscaped gardens-all part of the elevated lifestyle offered by Tridel, convenience, and value in one of Toronto's most sought-after North York Communities. (id:51532)
Tags
| Property Summary |
|---|
| Building |
|---|
| Level | Rooms | Dimensions |
|---|---|---|
| Flat | Living room | 5.2 m x 3.07 m |
| Dining room | 5.2 m x 3.07 m | |
| Kitchen | 2.75 m x 2.75 m | |
| Primary Bedroom | 3.61 m x 3.01 m |
| Features | |||||
|---|---|---|---|---|---|
| Balcony | Underground | Garage | |||
| All | Furniture | Jacuzzi | |||
| Sauna | Window Coverings | Central air conditioning | |||
| Security/Concierge | Exercise Centre | Recreation Centre | |||
| Separate Electricity Meters | Storage - Locker | ||||










































