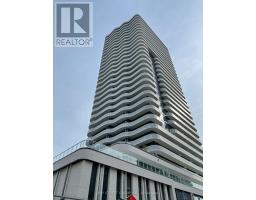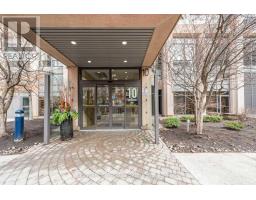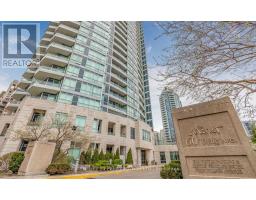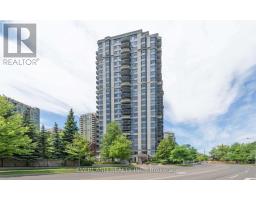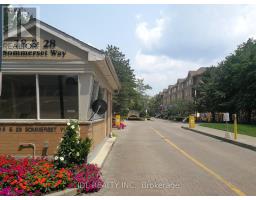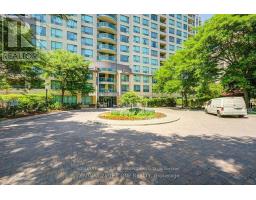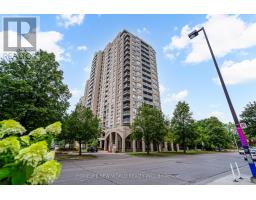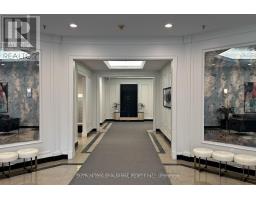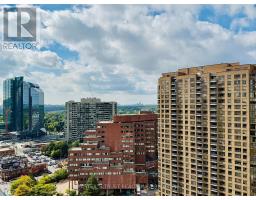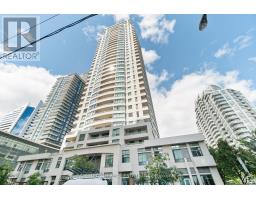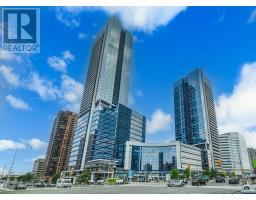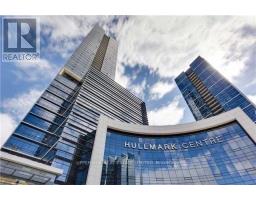3826 - 5 SHEPPARD AVENUE E, Toronto (Willowdale East), Ontario, CA
Address: 3826 - 5 SHEPPARD AVENUE E, Toronto (Willowdale East), Ontario
2 Beds2 BathsNo Data sqftStatus: Rent Views : 629
Price
$3,475
Summary Report Property
- MKT IDC12435868
- Building TypeApartment
- Property TypeSingle Family
- StatusRent
- Added1 days ago
- Bedrooms2
- Bathrooms2
- AreaNo Data sq. ft.
- DirectionNo Data
- Added On01 Oct 2025
Property Overview
Rarely Offered 2 Bedroom Luxury Hullmark Condo.. Great Opportunity To Have 2 Side By Side Parking Spot Near The Elevator Entrance. A Functional Locker At The Same Parking Level. Unobstructed High-Level South Facing View. Bright And Spacious Split 2 Bedroom Unit. Direct Underground Access To Subway. Great Layout And Well Maintained. (id:51532)
Tags
| Property Summary |
|---|
Property Type
Single Family
Building Type
Apartment
Square Footage
800 - 899 sqft
Community Name
Willowdale East
Title
Condominium/Strata
Parking Type
Underground,Garage
| Building |
|---|
Bedrooms
Above Grade
2
Bathrooms
Total
2
Interior Features
Flooring
Hardwood
Building Features
Features
Balcony
Square Footage
800 - 899 sqft
Building Amenities
Security/Concierge, Exercise Centre, Party Room, Storage - Locker
Heating & Cooling
Cooling
Central air conditioning
Heating Type
Forced air
Exterior Features
Exterior Finish
Concrete
Pool Type
Outdoor pool, Indoor pool
Neighbourhood Features
Community Features
Pet Restrictions
Amenities Nearby
Park, Public Transit, Schools
Maintenance or Condo Information
Maintenance Management Company
Del Property Management
Parking
Parking Type
Underground,Garage
Total Parking Spaces
2
| Level | Rooms | Dimensions |
|---|---|---|
| Flat | Living room | 5.75 m x 3.81 m |
| Dining room | 5.75 m x 3.81 m | |
| Kitchen | Measurements not available | |
| Bedroom 2 | 3.4 m x 2.74 m | |
| Primary Bedroom | 3.66 m x 3.05 m |
| Features | |||||
|---|---|---|---|---|---|
| Balcony | Underground | Garage | |||
| Central air conditioning | Security/Concierge | Exercise Centre | |||
| Party Room | Storage - Locker | ||||




























