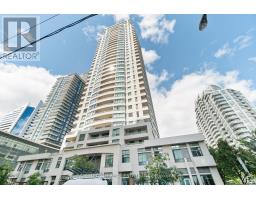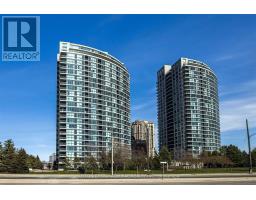812 - 88 GRANDVIEW WAY, Toronto (Willowdale East), Ontario, CA
Address: 812 - 88 GRANDVIEW WAY, Toronto (Willowdale East), Ontario
Summary Report Property
- MKT IDC12362169
- Building TypeApartment
- Property TypeSingle Family
- StatusRent
- Added1 weeks ago
- Bedrooms3
- Bathrooms2
- AreaNo Data sq. ft.
- DirectionNo Data
- Added On26 Aug 2025
Property Overview
Welcome to an exquisite Tridel condominium that perfectly marries comfort with elegance. This freshly painted (July 2024) corner unit features 2 bedrooms, 2 full bathrooms, and a versatile solarium, which can easily be converted into a third bedroom! Revel in breathtaking south and east views that bring a sense of tranquillity to your living space. The kitchen features all new stainless steel appliances (July 2024- fridge, stove, hood vent, dishwasher). The unit also has ample storage, ensuring all your belongings are neatly tucked away. Convenience is paramount in this prime location. You'll find a 24-hour Metro, entertainment venues, libraries, and top-rated schools like McKee Public School and Earl Haig Secondary School, all within walking distance. TTC and subway access are just steps away, making commuting a breeze. (id:51532)
Tags
| Property Summary |
|---|
| Building |
|---|
| Level | Rooms | Dimensions |
|---|---|---|
| Ground level | Living room | 5.74 m x 3.05 m |
| Dining room | 4.22 m x 3.02 m | |
| Kitchen | 2.44 m x 2.59 m | |
| Eating area | 2.14 m x 2.59 m | |
| Primary Bedroom | 4.15 m x 3.36 m | |
| Bedroom 2 | 3.85 m x 2.75 m | |
| Solarium | 2.14 m x 3.05 m |
| Features | |||||
|---|---|---|---|---|---|
| Carpet Free | Underground | Garage | |||
| Central air conditioning | Exercise Centre | ||||




































