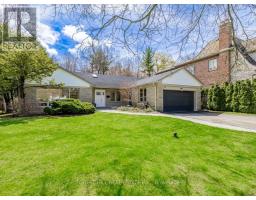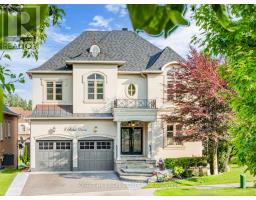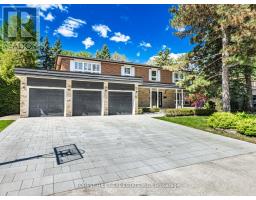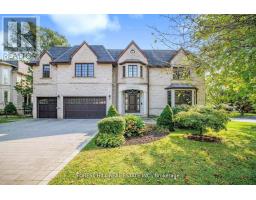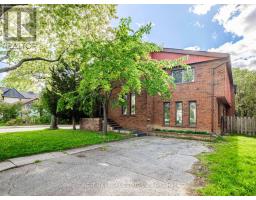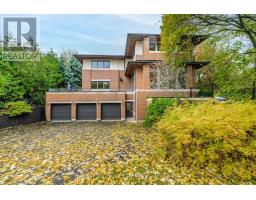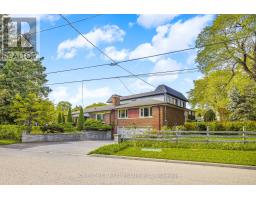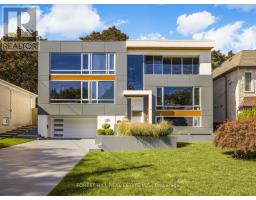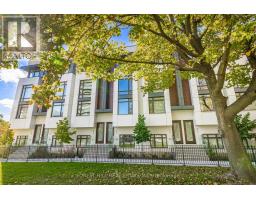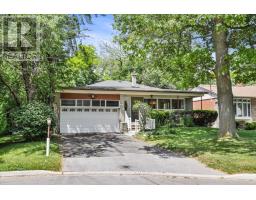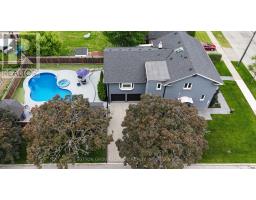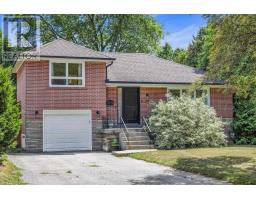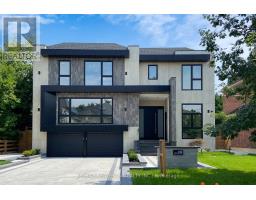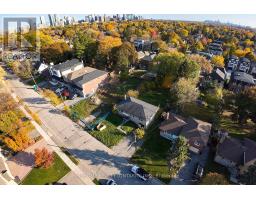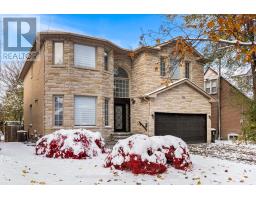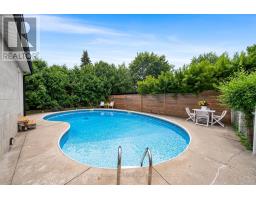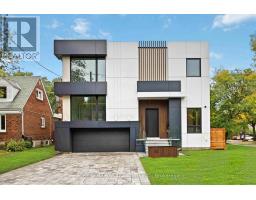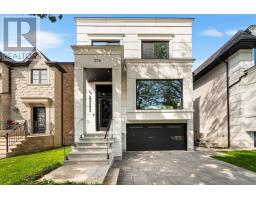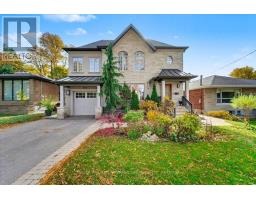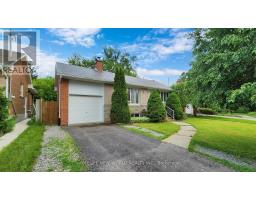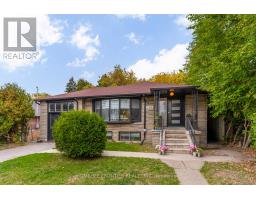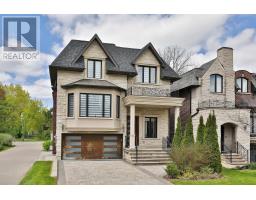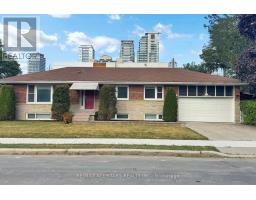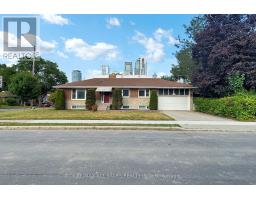6 TERRACE AVENUE, Toronto (Willowdale West), Ontario, CA
Address: 6 TERRACE AVENUE, Toronto (Willowdale West), Ontario
Summary Report Property
- MKT IDC12544826
- Building TypeHouse
- Property TypeSingle Family
- StatusBuy
- Added20 hours ago
- Bedrooms5
- Bathrooms5
- Area3500 sq. ft.
- DirectionNo Data
- Added On16 Nov 2025
Property Overview
***An Architecturally Striking C/B Home In The Heart of North York ***Set on a Premium 50 X 127 Ft Lot, Blends Timeless Elegance With Superior Craftsmanship and High-end Finishes Throughout. **Approximately 4000Sf(1st/.2nd Floors) + Fully Finished Basement & 10-ft Ceilings On Main, Rich Hardwood Floors Throughout, and an Open-concept Living and Dining Area Anchored by a Cozy Gas Fireplace-perfect for Both Family Living and Entertaining. The Chef's Kitchen Boasts a Large Center Island, Granite Counters, Stainless Steel Appliances, Custom Backsplash, and Ample Built-ins. ***A Bright Sun-filled Breakfast Area Overlooks the Landscaped Backyard With a Walk-out to the Deck and Patio, Ideal for Indoor/outdoor Enjoyment. ***4 Good Size Bedrms On 2ND Lvl, Including a Primary Retreat Features a 6Pcs Spa-inspired Ensuite and Large Walk-in Closet. **A Second-floor Laundry Brings You The Convenience. ** While Elegant Iron Railings, Wide Wood Steps, and an Octagon Skylight Enhance the Home's Refined Character. The NEWER Finished Basement Extends the Living Space With a Recreation Room, Wet Bar, and Guest Suite-perfect for Family or Visitors. Additional Features Include a Security System, Custom Millwork, and a Thoughtfully Designed Layout That Balances Style and Function. (id:51532)
Tags
| Property Summary |
|---|
| Building |
|---|
| Land |
|---|
| Level | Rooms | Dimensions |
|---|---|---|
| Second level | Bedroom 4 | 3.9 m x 4.1 m |
| Primary Bedroom | 4.1 m x 4.8 m | |
| Bedroom 2 | 3.6 m x 5.5 m | |
| Bedroom 3 | 4.1 m x 4.8 m | |
| Basement | Recreational, Games room | 11.55 m x 4.3 m |
| Bedroom | 3.8 m x 4.5 m | |
| Main level | Living room | 3.38 m x 4.14 m |
| Dining room | 3.38 m x 4.14 m | |
| Kitchen | 6 m x 4.5 m | |
| Eating area | 6 m x 4.5 m | |
| Family room | 5.3 m x 4.4 m | |
| Office | 3.9 m x 3 m |
| Features | |||||
|---|---|---|---|---|---|
| Garage | Oven - Built-In | Dishwasher | |||
| Microwave | Oven | Window Coverings | |||
| Refrigerator | Central air conditioning | ||||














































