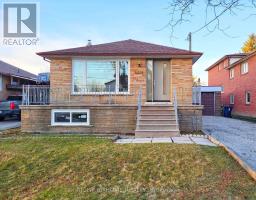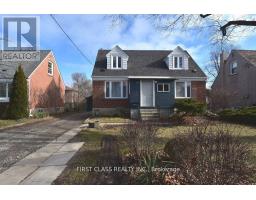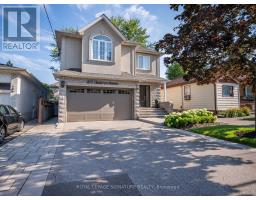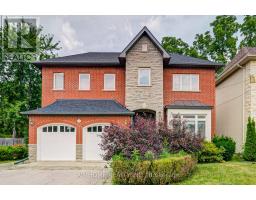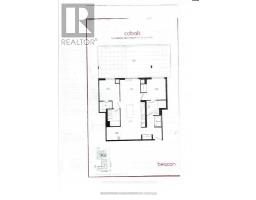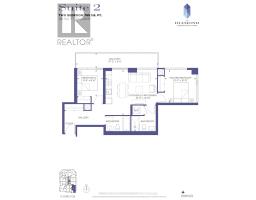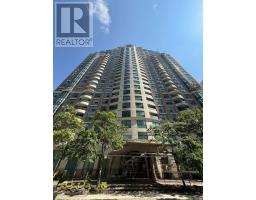3715 - 5168 YONGE STREET, Toronto (Willowdale West), Ontario, CA
Address: 3715 - 5168 YONGE STREET, Toronto (Willowdale West), Ontario
Summary Report Property
- MKT IDC12379530
- Building TypeApartment
- Property TypeSingle Family
- StatusRent
- Added6 days ago
- Bedrooms3
- Bathrooms3
- AreaNo Data sq. ft.
- DirectionNo Data
- Added On04 Sep 2025
Property Overview
Live at the centre of it all! This stunning 2+1 bedroom, 3-bathroom condo in Gibson Square offers the ultimate in convenience and style. The bright, open-concept floor plan flows seamlessly onto a spacious south-facing balcony, bathing the suite in natural light. The functional layout features two generous bedrooms, three full bathrooms, and a flexible den perfect for a home office. Say goodbye to winter coats and umbrellas with direct underground access to the North York Centre subway, connecting you to the entire city with ease. Everything you need is just steps away, from grocery stores and restaurants to parks and the library. Enjoy world-class amenities including an indoor pool, a fully-equipped gym, guest suites, and a 24-hour concierge. Don't miss this opportunity for premier living in a prime North York location. (id:51532)
Tags
| Property Summary |
|---|
| Building |
|---|
| Level | Rooms | Dimensions |
|---|---|---|
| Ground level | Living room | 5.41 m x 3.03 m |
| Dining room | 5.41 m x 3.03 m | |
| Kitchen | 2.6 m x 2.55 m | |
| Primary Bedroom | 3.11 m x 3.83 m | |
| Bedroom 2 | 2.95 m x 3.55 m | |
| Den | 2.45 m x 2.55 m |
| Features | |||||
|---|---|---|---|---|---|
| Balcony | Underground | Garage | |||
| Dishwasher | Dryer | Microwave | |||
| Oven | Stove | Washer | |||
| Refrigerator | Central air conditioning | Security/Concierge | |||
| Exercise Centre | Recreation Centre | Party Room | |||
| Sauna | |||||


























