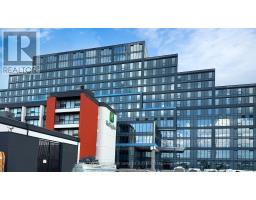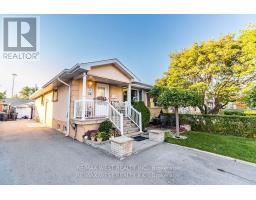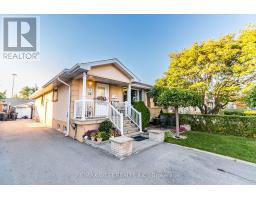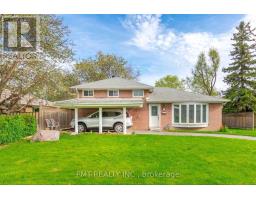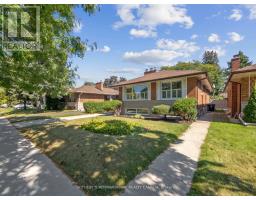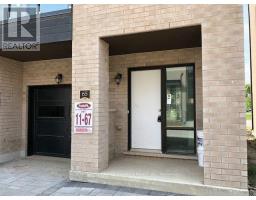306 - 132 WIDDICOMBE HILL BOULEVARD, Toronto (Willowridge-Martingrove-Richview), Ontario, CA
Address: 306 - 132 WIDDICOMBE HILL BOULEVARD, Toronto (Willowridge-Martingrove-Richview), Ontario
1 Beds1 BathsNo Data sqftStatus: Rent Views : 824
Price
$2,350
Summary Report Property
- MKT IDW12535530
- Building TypeRow / Townhouse
- Property TypeSingle Family
- StatusRent
- Added2 days ago
- Bedrooms1
- Bathrooms1
- AreaNo Data sq. ft.
- DirectionNo Data
- Added On12 Nov 2025
Property Overview
Only a handful of true 1-bedroom townhomes exist in this entire complex making this one a genuine standout. This main-level layout is bright, open, and rather spacious. Just look at the photos! The bedroom easily fits a queen/king sized bed, desk and dresser with room to walk around comfortably. The laundry room is more like a storage room than a closet and there's still a separate locker for everything else. You get your own underground parking spot, a private bike rack, and a cozy balcony with a gas line AND a BBQ already waiting for you. It's quiet here. Minutes to Hwy 427/401/QEW, Pearson Airport. Metro, LCBO, Shell, and restaurants are just around the corner. Free visitor parking too! (id:51532)
Tags
| Property Summary |
|---|
Property Type
Single Family
Building Type
Row / Townhouse
Square Footage
600 - 699 sqft
Community Name
Willowridge-Martingrove-Richview
Title
Condominium/Strata
Parking Type
Underground,Garage
| Building |
|---|
Bedrooms
Above Grade
1
Bathrooms
Total
1
Interior Features
Appliances Included
Dishwasher, Dryer, Microwave, Stove, Washer, Window Coverings, Refrigerator
Flooring
Laminate, Tile
Basement Type
None
Building Features
Features
Balcony, Carpet Free
Square Footage
600 - 699 sqft
Rental Equipment
Water Heater, Water Heater - Tankless
Building Amenities
Visitor Parking, Storage - Locker
Heating & Cooling
Cooling
Central air conditioning
Heating Type
Forced air
Exterior Features
Exterior Finish
Brick Facing, Concrete
Neighbourhood Features
Community Features
Pets Allowed With Restrictions, Community Centre
Amenities Nearby
Park, Public Transit, Schools
Maintenance or Condo Information
Maintenance Management Company
Ace Condominium Management Inc. 416.628.9768
Parking
Parking Type
Underground,Garage
Total Parking Spaces
1
| Level | Rooms | Dimensions |
|---|---|---|
| Other | Great room | 14.99 m x 13.48 m |
| Kitchen | 8.53 m x 9.51 m | |
| Primary Bedroom | 11.32 m x 12.17 m | |
| Laundry room | Measurements not available | |
| Bathroom | Measurements not available |
| Features | |||||
|---|---|---|---|---|---|
| Balcony | Carpet Free | Underground | |||
| Garage | Dishwasher | Dryer | |||
| Microwave | Stove | Washer | |||
| Window Coverings | Refrigerator | Central air conditioning | |||
| Visitor Parking | Storage - Locker | ||||
















