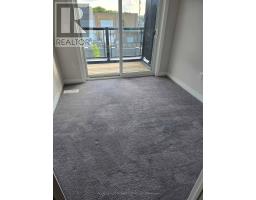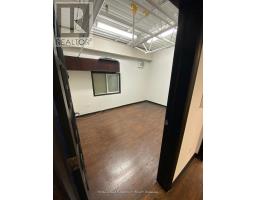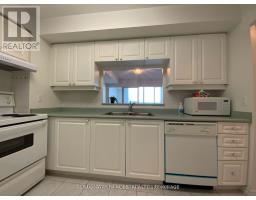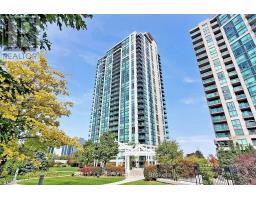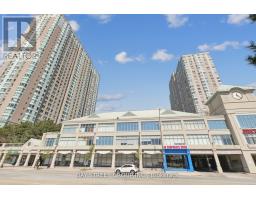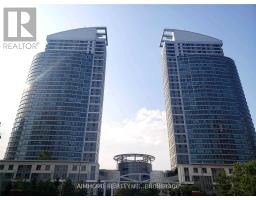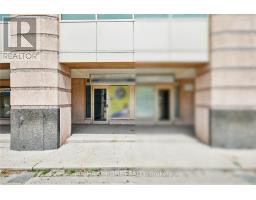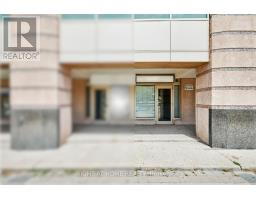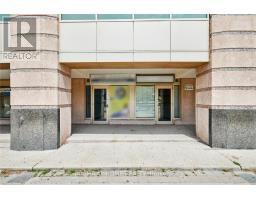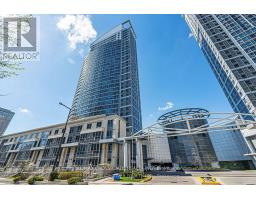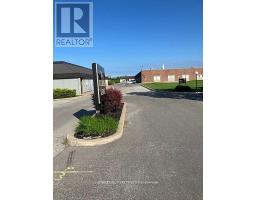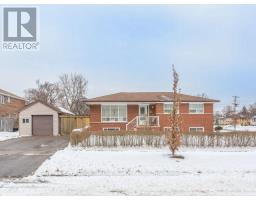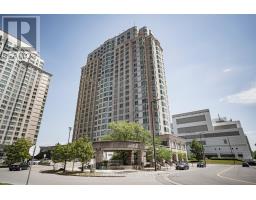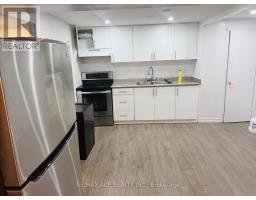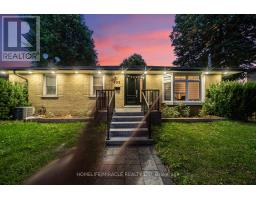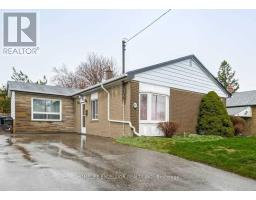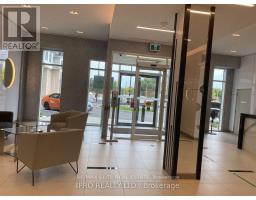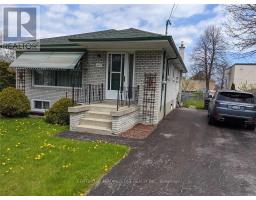1009 - 10 MEADOWGLEN PLACE, Toronto (Woburn), Ontario, CA
Address: 1009 - 10 MEADOWGLEN PLACE, Toronto (Woburn), Ontario
Summary Report Property
- MKT IDE12389432
- Building TypeApartment
- Property TypeSingle Family
- StatusRent
- Added2 days ago
- Bedrooms3
- Bathrooms2
- AreaNo Data sq. ft.
- DirectionNo Data
- Added On08 Nov 2025
Property Overview
2-Bed + Den condo with 2 full washrooms, Den can be used as 3rd bedroom exuding sophistication and style. with just under 900 square feet this Condo has an abundance of natural light flooding through the floor to ceiling windows. The master bedroom boasts its own ensuite bathroom, providing privacy and convenience. Every detail exudes elegance, from ensuite laundry facilities to the smooth ceilings to the gleaming stainless-steel appliances in the open concept kitchen. Indulge in the exclusive amenities, including a fully equipped gym, inviting party room, serene yoga studio, and a breathtaking rooftop lounge, perfect for entertaining or unwinding against panoramic city views. With 24-hour Security, enjoy seamless living and assistance at your doorstep. Perfectly situated near U of T and the 401, as well as an array of restaurants and shopping options, this condo offers unparalleled convenience in a vibrant urban setting. Elevate your lifestyle with the ultimate blend of luxury, comfort, and accessibility in this exceptional residence. (id:51532)
Tags
| Property Summary |
|---|
| Building |
|---|
| Level | Rooms | Dimensions |
|---|---|---|
| Flat | Living room | 3.99 m x 2.47 m |
| Dining room | 2.35 m x 2.74 m | |
| Kitchen | 3.33 m x 3.08 m | |
| Primary Bedroom | 3.23 m x 3.08 m | |
| Bedroom 2 | 2.44 m x 2.93 m | |
| Den | 2.53 m x 2.77 m |
| Features | |||||
|---|---|---|---|---|---|
| Balcony | Carpet Free | Underground | |||
| Garage | Central air conditioning | Storage - Locker | |||



















