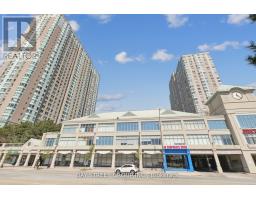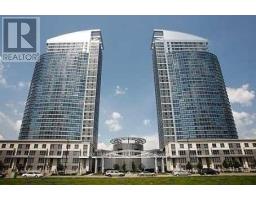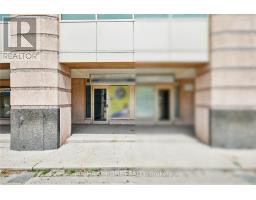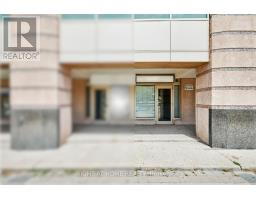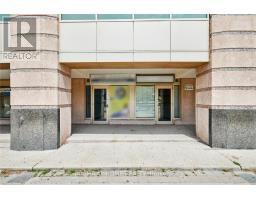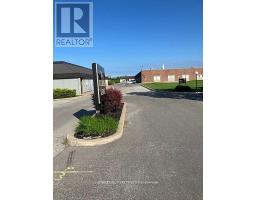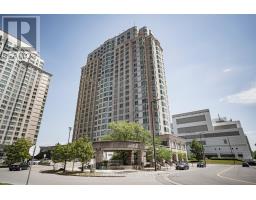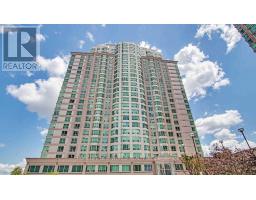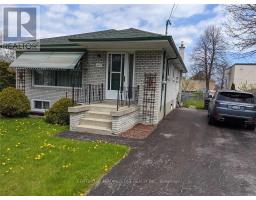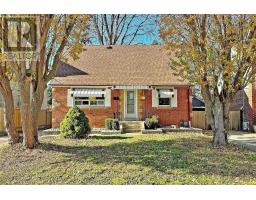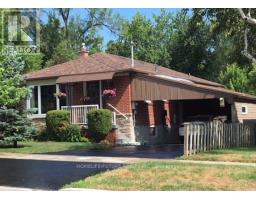2010 , Toronto (Woburn), Ontario, CA
Address: 2010 - 30 MEADOWGLEN PLACE, Toronto (Woburn), Ontario
Summary Report Property
- MKT IDE12369425
- Building TypeApartment
- Property TypeSingle Family
- StatusRent
- Added3 weeks ago
- Bedrooms3
- Bathrooms2
- AreaNo Data sq. ft.
- DirectionNo Data
- Added On29 Aug 2025
Property Overview
Modern 2-Bedroom Plus Den, 2-Bath Condo in the Heart of Scarborough! This spacious corner unit has been beautifully renovated, featuring new flooring and fresh paint throughout. The condo offers the perfect blend of comfort, style, and convenience. Step into a bright, open-concept living and dining area with floor-to-ceiling windows that flood the space with natural light. The functional kitchen includes modern appliances and ample storage. The primary bedroom boasts a private 4-piece Ensuite and generous closet space. The second bedroom is ideal for guests or a growing family, and the den can be used as an office or guest room. A second full bathroom adds convenience and privacy. Enjoy a private balcony, in-suite laundry, and one designated parking space. Located close to TTC, GO Transit, Centennial College & University of Toronto, shopping centers, parks, schools, and Highway 401, everything you need is just minutes away. (id:51532)
Tags
| Property Summary |
|---|
| Building |
|---|
| Level | Rooms | Dimensions |
|---|---|---|
| Main level | Living room | 5.52 m x 3.2 m |
| Dining room | 5.52 m x 3.2 m | |
| Kitchen | 2.47 m x 2.17 m | |
| Primary Bedroom | 3.3 m x 3.04 m | |
| Bedroom 2 | 2.74 m x 2.74 m | |
| Den | 2.04 m x 1.95 m |
| Features | |||||
|---|---|---|---|---|---|
| Elevator | Balcony | Carpet Free | |||
| Underground | Garage | Central air conditioning | |||
| Exercise Centre | Party Room | Visitor Parking | |||
| Security/Concierge | Storage - Locker | ||||











