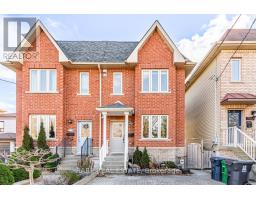A - 2057 DANFORTH AVENUE, Toronto (Woodbine Corridor), Ontario, CA
Address: A - 2057 DANFORTH AVENUE, Toronto (Woodbine Corridor), Ontario
0 Beds2 BathsNo Data sqftStatus: Rent Views : 941
Price
$3,300
Summary Report Property
- MKT IDE8356368
- Building TypeNo Data
- Property TypeNo Data
- StatusRent
- Added4 days ago
- Bedrooms0
- Bathrooms2
- AreaNo Data sq. ft.
- DirectionNo Data
- Added On08 Feb 2025
Property Overview
Excellent opportunity to sub-lease a retail store fronting on Danforth Ave, at the bottom of a high-rise condominium, just a few minutes to Woodbine Subway station with bus-stop nearby and located in a lovely neighbourhood with bike lanes in front and plenty of drive-by + walk-by traffic! Updated floors, lighting, painting and more with small kitchenette, separate back + office areas and high ceilings throughout! **EXTRAS** 1 underground parking included. Updated modern look and feel with high-ceilings throughout! (id:51532)
Tags
| Property Summary |
|---|
Property Type
Retail
Square Footage
857.32 sqft
Community Name
Woodbine Corridor
Land Size
Unit=18.68 x 37.1 FT
Parking Type
Underground
| Building |
|---|
Building Features
Features
Irregular lot size
Square Footage
857.32 sqft
Heating & Cooling
Cooling
Fully air conditioned
Heating Type
Forced air
Utilities
Water
Municipal water
Parking
Parking Type
Underground
Total Parking Spaces
1
| Land |
|---|
Other Property Information
Zoning Description
CR3(c2;r2.5)*2219)
| Features | |||||
|---|---|---|---|---|---|
| Irregular lot size | Underground | Fully air conditioned | |||


































