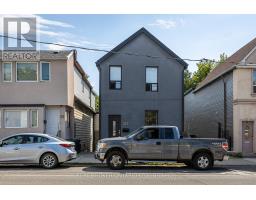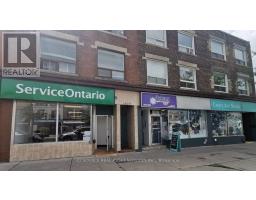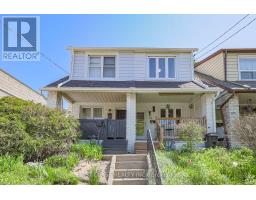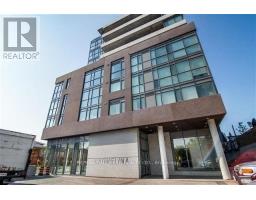TH24 - 1666 QUEEN STREET E, Toronto (Woodbine Corridor), Ontario, CA
Address: TH24 - 1666 QUEEN STREET E, Toronto (Woodbine Corridor), Ontario
Summary Report Property
- MKT IDE12471384
- Building TypeRow / Townhouse
- Property TypeSingle Family
- StatusRent
- Added4 days ago
- Bedrooms3
- Bathrooms1
- AreaNo Data sq. ft.
- DirectionNo Data
- Added On20 Oct 2025
Property Overview
Gorgeous 3-Bedroom Townhouse Home in the Heart of the Beaches. This very spacious unit has over 1,000 sq ft interior floor area, definitely plenty of room for your requirements. The living area is bright and large, with hardwood flooring and lots of light. Eat-in kitchen, stainless steel appliances, double sink, and storage galore. The bedrooms are generously proportioned with closets and windows. The bathroom is renovated with granite counter and an elegant countertop basin. The house has ductless heating/AC. Enviable location just a short walk to the beach, bike paths, daily essentials, dining options, TTC, Woodbine Park, and much more. Quite a number of good places to grab a bite, shop, or hang out. Everything you need is within easy reach. (id:51532)
Tags
| Property Summary |
|---|
| Building |
|---|
| Level | Rooms | Dimensions |
|---|---|---|
| Second level | Primary Bedroom | 4.21 m x 3.28 m |
| Bedroom 2 | 3.54 m x 3.26 m | |
| Lower level | Living room | 4.19 m x 3.12 m |
| Main level | Dining room | 3.02 m x 3.03 m |
| Upper Level | Kitchen | 6.04 m x 3.03 m |
| Bedroom 3 | 2.54 m x 2.36 m |
| Features | |||||
|---|---|---|---|---|---|
| Carpet Free | Underground | Garage | |||
| Dishwasher | Dryer | Garage door opener | |||
| Range | Washer | Refrigerator | |||
| Wall unit | Visitor Parking | Storage - Locker | |||




























