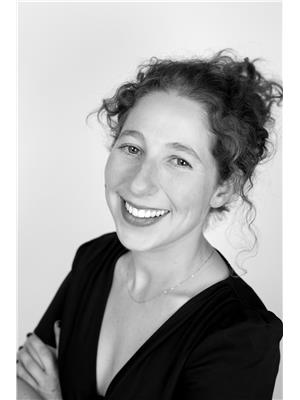237 LUMSDEN AVENUE, Toronto (Woodbine-Lumsden), Ontario, CA
Address: 237 LUMSDEN AVENUE, Toronto (Woodbine-Lumsden), Ontario
Summary Report Property
- MKT IDE11954944
- Building TypeHouse
- Property TypeSingle Family
- StatusBuy
- Added2 hours ago
- Bedrooms2
- Bathrooms2
- Area0 sq. ft.
- DirectionNo Data
- Added On05 Feb 2025
Property Overview
Vacant and easy to show this Lovable house on Lumsden. An easy stroll to the Danforth where all your amenities and fun food experiences await you. Beautiful renovation from top to bottom with tasteful finishes and thoughtful design, this is your turn-key opportunity to move in and enjoy. Step onto the heater floor in the front foyer, perfect for warming your feet on these cold winter days with a double closet for the perfect hidden spot to store your coats and shoes.The main floor has an open concept layout, stunning kitchen with quartz countertops, tile backsplash, stainless steel appliances, under counter lighting, a cute coffee nook and tons of well designed storage.Extra large 2nd floor bathroom, spacious bedrooms and a fully finished basement complete with 2 piece bathroom, a large laundry area, and even more hidden closets! The backyard gets tons of great sunshine and gives your the privacy you're seeking when hanging out with your pals. Deck space, green space, you've got it all! This detached property is gleaming and ready for you to call it home. **** EXTRAS **** co-listed with Dawna Satov from Chestnut Park Real Estate 416-727-2273 (id:51532)
Tags
| Property Summary |
|---|
| Building |
|---|
| Level | Rooms | Dimensions |
|---|---|---|
| Second level | Primary Bedroom | 3.35 m x 2.84 m |
| Bedroom 2 | 3.28 m x 2.29 m | |
| Lower level | Recreational, Games room | 3.78 m x 2.77 m |
| Laundry room | 3.22 m x 1.99 m | |
| Main level | Foyer | 1.55 m x 3.07 m |
| Living room | 4.19 m x 2.79 m | |
| Dining room | 3.2 m x 3.73 m | |
| Kitchen | 2.92 m x 2.46 m |
| Features | |||||
|---|---|---|---|---|---|
| Carpet Free | Dishwasher | Dryer | |||
| Humidifier | Refrigerator | Stove | |||
| Washer | Whirlpool | Window Coverings | |||
| Central air conditioning | |||||








































