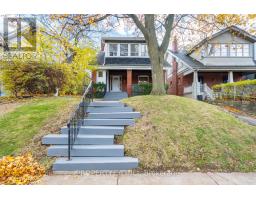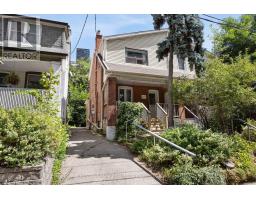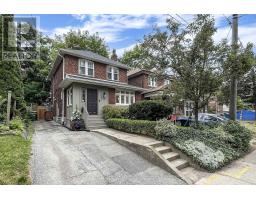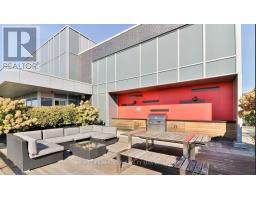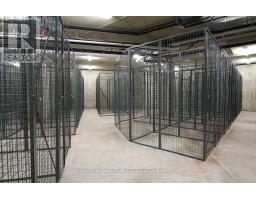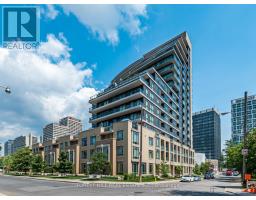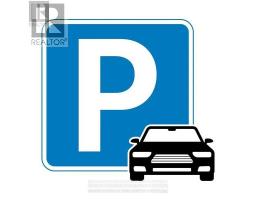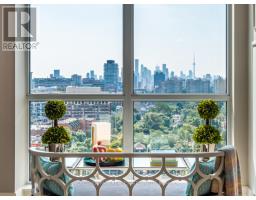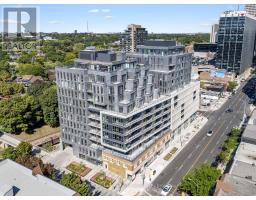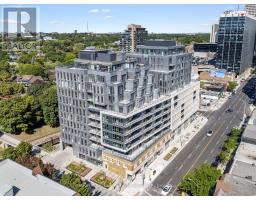10 - 20 GLEBE ROAD W, Toronto (Yonge-Eglinton), Ontario, CA
Address: 10 - 20 GLEBE ROAD W, Toronto (Yonge-Eglinton), Ontario
2 Beds2 Baths1200 sqftStatus: Buy Views : 254
Price
$899,000
Summary Report Property
- MKT IDC12400724
- Building TypeApartment
- Property TypeSingle Family
- StatusBuy
- Added8 weeks ago
- Bedrooms2
- Bathrooms2
- Area1200 sq. ft.
- DirectionNo Data
- Added On14 Oct 2025
Property Overview
Spacious 2+1 condo unit located in popular Yonge/Eglinton corridor. Only 22 suites in Chaplin estates. Original owner lived in only! This condo offers 2 bedrooms, a den and an open concept living room/ dining room. The kitchen overlooks these rooms, which includes a wood burning fireplace. The primary bedroom includes a 4pc ensuite & a double closet. The laundry is located inside the unit, stackable washer/dryer. Lots of potential here!! One car parking + locker & visitors parking underground as well. Very quiet dead end street, steps to TTC, dining, coffee shops & loads of entertainment on the Yonge Street strip. **EXTRAS: All light fixtures, all window coverings** (id:51532)
Tags
| Property Summary |
|---|
Property Type
Single Family
Building Type
Apartment
Square Footage
1200 - 1399 sqft
Community Name
Yonge-Eglinton
Title
Condominium/Strata
Parking Type
Underground,Garage
| Building |
|---|
Bedrooms
Above Grade
2
Bathrooms
Total
2
Interior Features
Appliances Included
Dishwasher, Dryer, Stove, Washer, Refrigerator
Flooring
Tile, Carpeted
Building Features
Features
In suite Laundry
Square Footage
1200 - 1399 sqft
Building Amenities
Visitor Parking, Storage - Locker
Heating & Cooling
Cooling
Central air conditioning
Heating Type
Baseboard heaters
Exterior Features
Exterior Finish
Brick
Neighbourhood Features
Community Features
Pet Restrictions
Maintenance or Condo Information
Maintenance Fees
$1068 Monthly
Maintenance Fees Include
Common Area Maintenance, Insurance, Parking
Maintenance Management Company
MTCC/ Property Services Inc.
Parking
Parking Type
Underground,Garage
Total Parking Spaces
1
| Level | Rooms | Dimensions |
|---|---|---|
| Main level | Kitchen | 2.6 m x 3.8 m |
| Living room | 4.7 m x 5.1 m | |
| Den | 3.1 m x 4.2 m | |
| Dining room | 3.9 m x 3.9 m | |
| Primary Bedroom | 4.6 m x 5.6 m | |
| Bedroom 2 | 3.1 m x 4.5 m | |
| Laundry room | 1.5 m x 2.5 m |
| Features | |||||
|---|---|---|---|---|---|
| In suite Laundry | Underground | Garage | |||
| Dishwasher | Dryer | Stove | |||
| Washer | Refrigerator | Central air conditioning | |||
| Visitor Parking | Storage - Locker | ||||






















