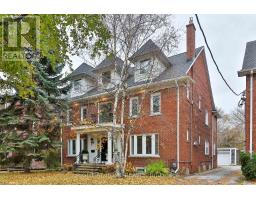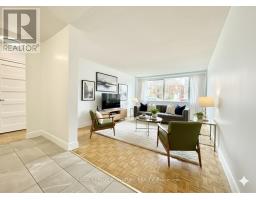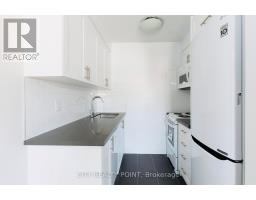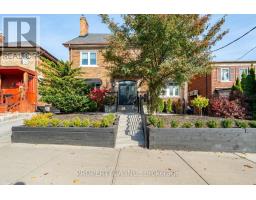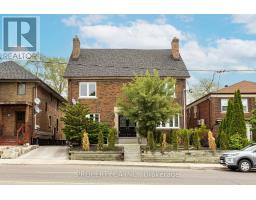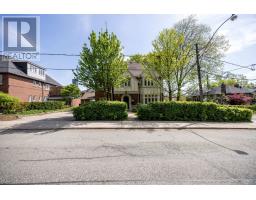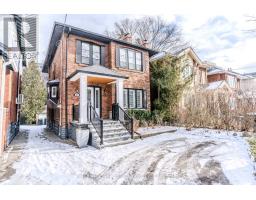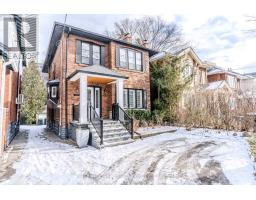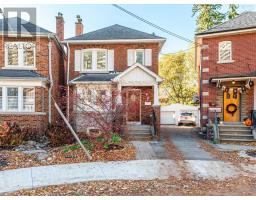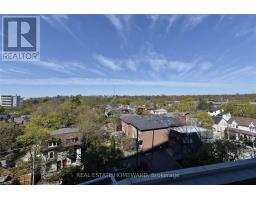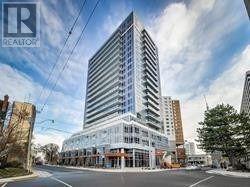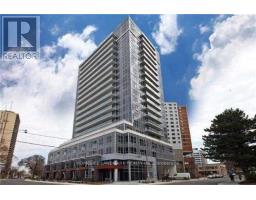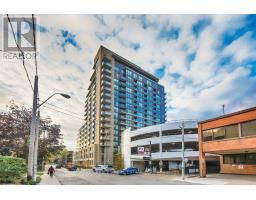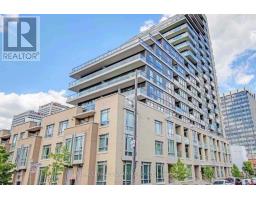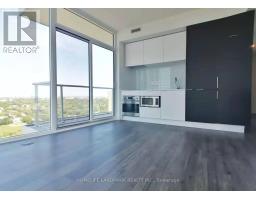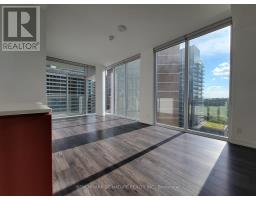MAIN - 119 CHAPLIN CRESCENT, Toronto (Yonge-Eglinton), Ontario, CA
Address: MAIN - 119 CHAPLIN CRESCENT, Toronto (Yonge-Eglinton), Ontario
3 Beds2 BathsNo Data sqftStatus: Rent Views : 563
Price
$5,800
Summary Report Property
- MKT IDC12550256
- Building TypeTriplex
- Property TypeMulti-family
- StatusRent
- Added9 weeks ago
- Bedrooms3
- Bathrooms2
- AreaNo Data sq. ft.
- DirectionNo Data
- Added On17 Nov 2025
Property Overview
Bright and spacious 2 bedroom and den (could be third bedroom) with generous living spaces throughout. A perfect Chaplin Estates location, moments to midtown and downtown. Oversized living room with new gas fireplace, large dining room and kitchen with newer appliances and walk out to private terrace. Primary bedroom includes massive cedar walk in closet. In suite laundry. Main bathroom recently renovated plus powder room. 1 car garage parking included and second spot could be available for rent. Tenants pay proportionate share of utilities. Backing onto the Beltline Trail. (id:51532)
Tags
| Property Summary |
|---|
Property Type
Multi-family
Building Type
Triplex
Storeys
3
Square Footage
1500 - 2000 sqft
Community Name
Yonge-Eglinton
Land Size
50 x 127.2 FT
Parking Type
Detached Garage,Garage
| Building |
|---|
Bedrooms
Above Grade
3
Bathrooms
Total
3
Partial
1
Interior Features
Flooring
Hardwood
Basement Type
None
Building Features
Square Footage
1500 - 2000 sqft
Heating & Cooling
Cooling
Central air conditioning
Heating Type
Forced air
Utilities
Utility Sewer
Sanitary sewer
Water
Municipal water
Exterior Features
Exterior Finish
Brick
Parking
Parking Type
Detached Garage,Garage
Total Parking Spaces
1
| Level | Rooms | Dimensions |
|---|---|---|
| Main level | Living room | 5.18 m x 4.88 m |
| Dining room | 5.18 m x 3.66 m | |
| Kitchen | 3.05 m x 2.74 m | |
| Primary Bedroom | 3.96 m x 3.96 m | |
| Bedroom 2 | 3.96 m x 3.05 m | |
| Bathroom | Measurements not available | |
| Bedroom 3 | 3.35 m x 2.74 m |
| Features | |||||
|---|---|---|---|---|---|
| Detached Garage | Garage | Central air conditioning | |||


























